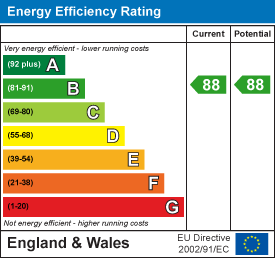Northumberland Road, Royal Leamington Spa, CV32 6HQ
Features
- Individually Designed Detached House
- Sought After Location
- Four Double Bedrooms
- Three Bathrooms
- Three Reception Rooms
- Fully Furnished
- Gas Central Heating
- Ample off Road Parking and Double Garage
- Council Tax Band G
- Available for an initial 7- 12 Month Let

Property Descriptions
Description
Built in 2017, this property combines the allure of a new build with the charm of a well-established home. The contemporary features and stylish finishes throughout the house create a warm and welcoming atmosphere.
With four well-appointed bedrooms, three bathrooms and three reception rooms, this house offers not just a place to live, but a lifestyle. With its convenient location, you'll have easy access to local amenities, schools, parks, and more.
Offered on an initial 12 month tenancy, fully furnished. (Or unfurnished by negotiation at say £4,350pcm) The deposit (for rental at unfurnished price) for this property will be £4,600.00 additional to the first months rent. We would expect the income of the prospective tenant or combined income to be in excess of £119,850pa.
Pets will NOT be considered
This is not available as a house of multiple occupancy (HMO)
No Smokers
Entrance
Front door opens into the grand reception hall. with illuminated clothes cupboard and further under stair storage area.
Living Room/Conservatory
lounge area with 2 comfortable cream sofas, armchair and modern chimney breast log effect gas fire, a range of wall shelves and fantastic big windows over looking the well kept garden.
Conservatory area is furnished with wicker padded cream sofas and double glazed bifold doors opening to the garden and patio.
Kitchen/Diner
Beautiful dining/kitchen with a comprehensive range of units and storage cupboards incorporating two electric ovens, microwave and warming tray and Zanussi induction electric hob with a stylish extractor hood over, integrated dishwasher and integrated larder style fridge. The countertop kitchen island doubles as a breakfast bar with stools, perfect for entertaining.
Dining area, including Welsh dresser and glass topped dining table with six chairs.
Utility Room
with work surfaces, wall cupboards and sink together with freezer, washing machine and tumble dryer. Door giving access to the side of the property and door to the double garage.
Shower Room
Ground floor showroom with large walk-in shower cubicle, low-level WC and wash hand basin and heated towel rail.
Study
located to the front of the house with sofa bed, desk and chair.
Stairs
Glass sided staircase leads up to the beautiful light and airy landing which doubles as a seating area with sofa and chairs over looking the garden and fields beyond.
Master Bedroom
located to the rear has a double bed, bedside table, two chest drawers, and a comprehensive range of wardrobes and an armchair.
Ensuite to Master Bedroom
contemporary suite with separate shower cubicle, large bathtub with bubble jets, low level WC, his and her wash and basin we shave the point.
Bedroom Two
located to the rear of the property furniture includes a double bed, a single bed, chest of drawers, bedside table, dressing unit, wardrobe and chairs..
Bedroom Three
Located to the front of the house to include a three-quarter bed, wardrobe, chest drawers and small desk and wash hand basin with mixer tap.
Bedroom Four
Located to the front of the house to include a single bed, chest of drawers, wardrobe and tall boy.
Bathroom
Beautiful family bathroom with corner bath and shower over, wash and basin and low level WC, heated towel rail, door opening to a large airing cupboard with hot water cylinder and slatted wood shelving.
External Front
The property enjoys gated front access to a large parking area and double garage
Garden to Rear
large garden with lawns and primitive borders stocked with shrubs and plants and garden shed. Please note there is a shed at the end of the garden not for use by tenants.
All main services are connected


























Map
Energy Performance Certificate

