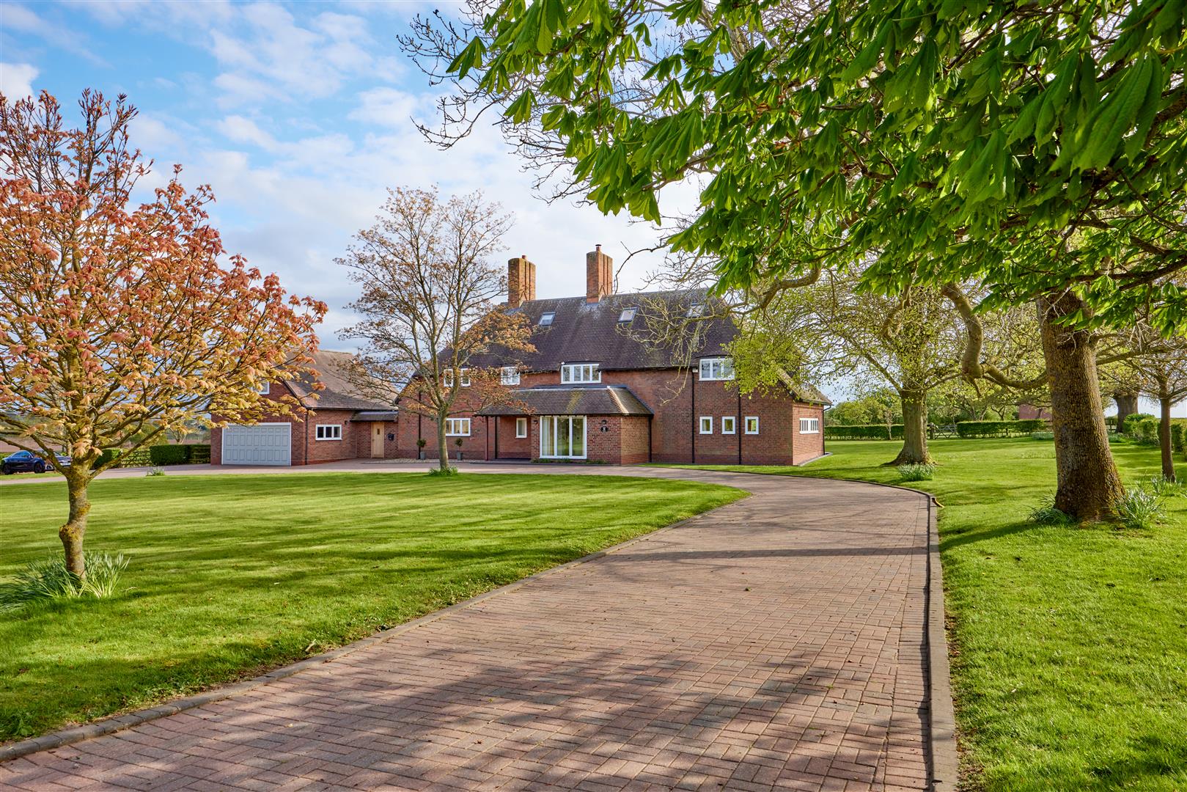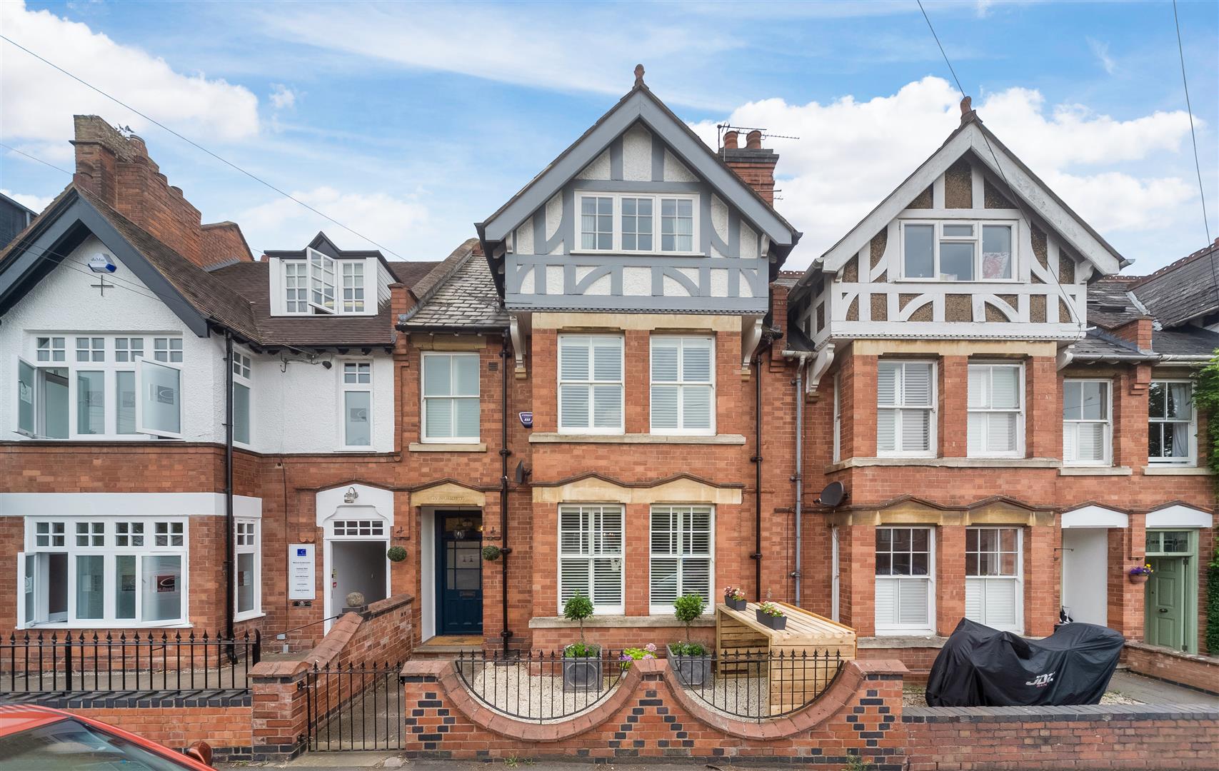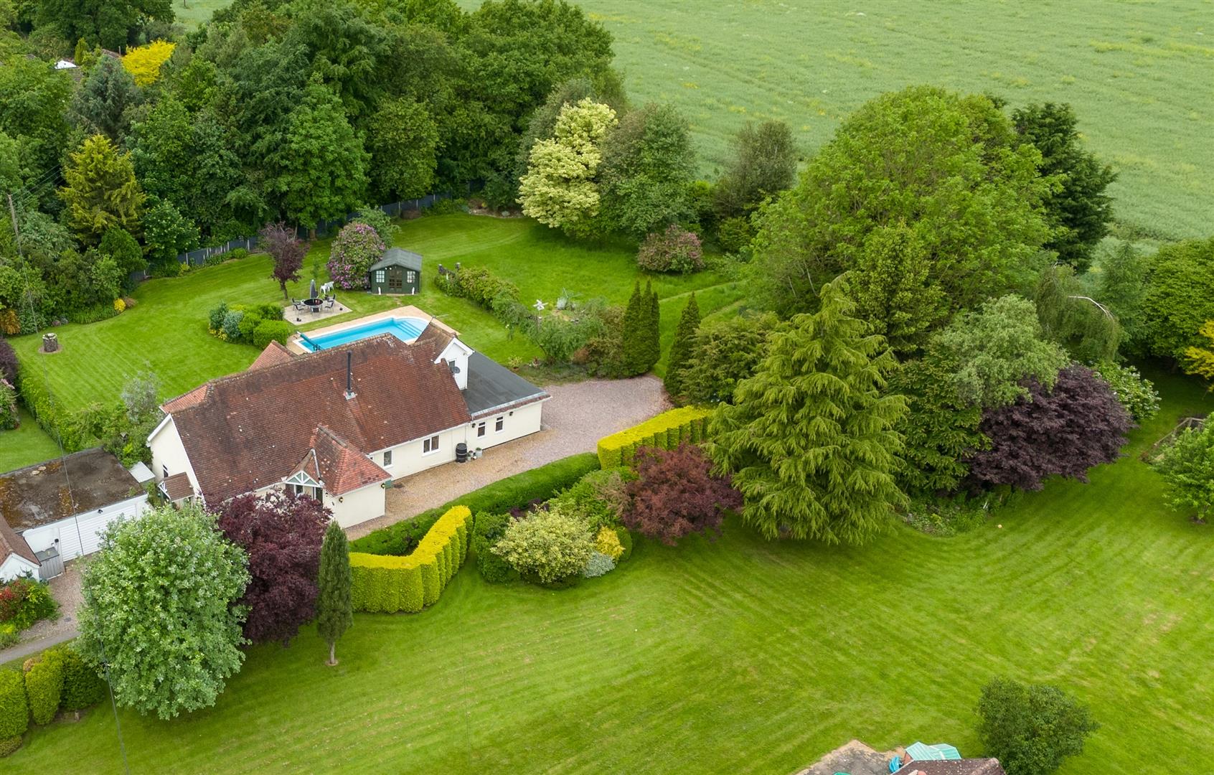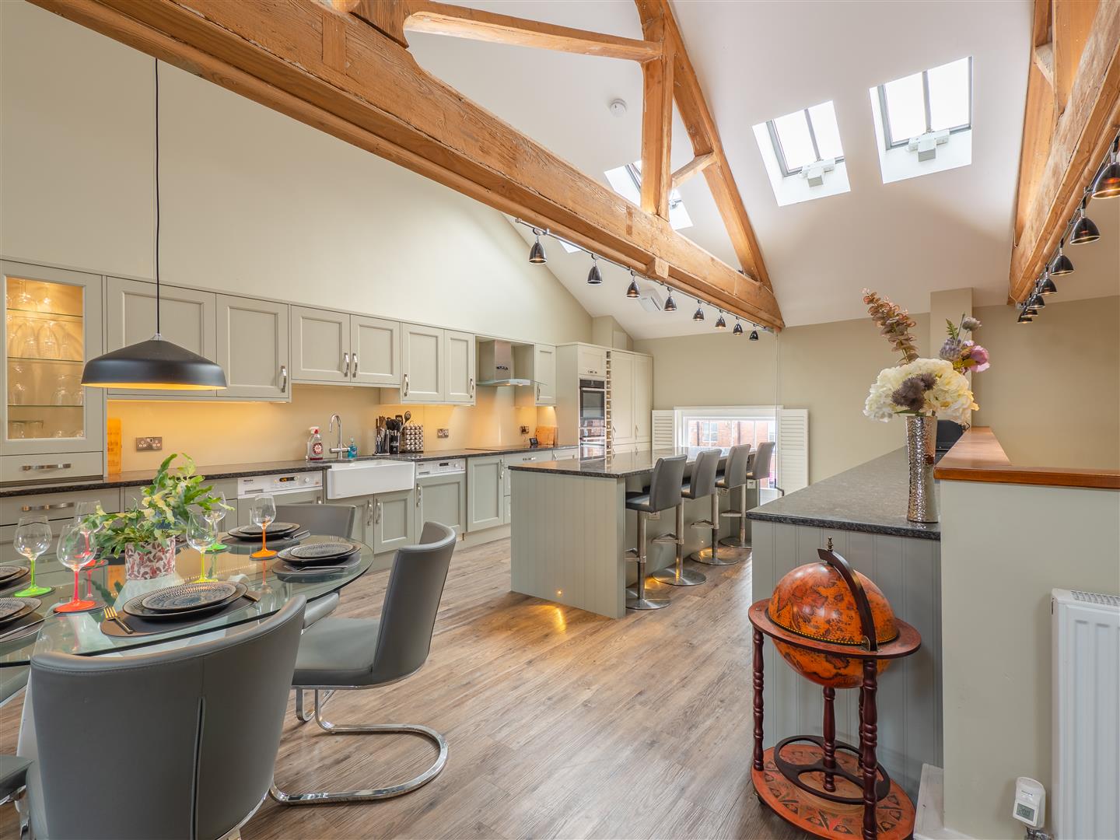



Residental Sales




Residental Sales

Wasperton Lane
Barford, Nr Warwick, CV35 8DQ
£1,950,000
3
 3
3
 3
3


Castle Farm, Farmhouse, The Stables and The Studio
Gaydon Warwick, CV35 0HE
£1,300,000
4
 2
2
 3
3


Cape Road
Warwick, CV34 4JP
£900,000
4
 3
3
 3
3


Hockley Road
Warwick, CV35 7HQ
£890,000
4
 2
2
 3
3


Warwick New Road
Leamington Spa, CV32 6AB
£760,000
4
 1
1
 1
1


Longbridge Farm
Warwick, CV34 6RB
£675,000
4
 3
3
 2
2


Marks Mews, Castle Lane
Warwick, CV34 4BQ
£650,000
2
 1
1
 2
2


Portland Street
Royal Leamington Spa, CV32 5EW
£650,000
3
 1
1
 2
2


Castle Close
Warwick, CV34 4DB
£625,000
4
 3
3
 2
2
