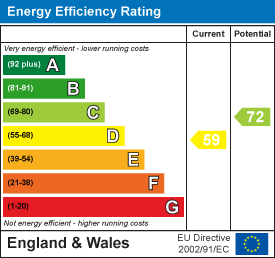Weeamara, Grove Park, Hampton-on-the-hill, Warwick, CV35 8QR
Features
- Substantial detached bungalow
- Amazing views! Three bedrooms
- Attic craft room
- Two reception rooms
- samll study
- Large rear conservatory
- Breakfast fitted kitchen
- Utility room
- Ensuite shower room
- Double garage - Viewing highly recommended
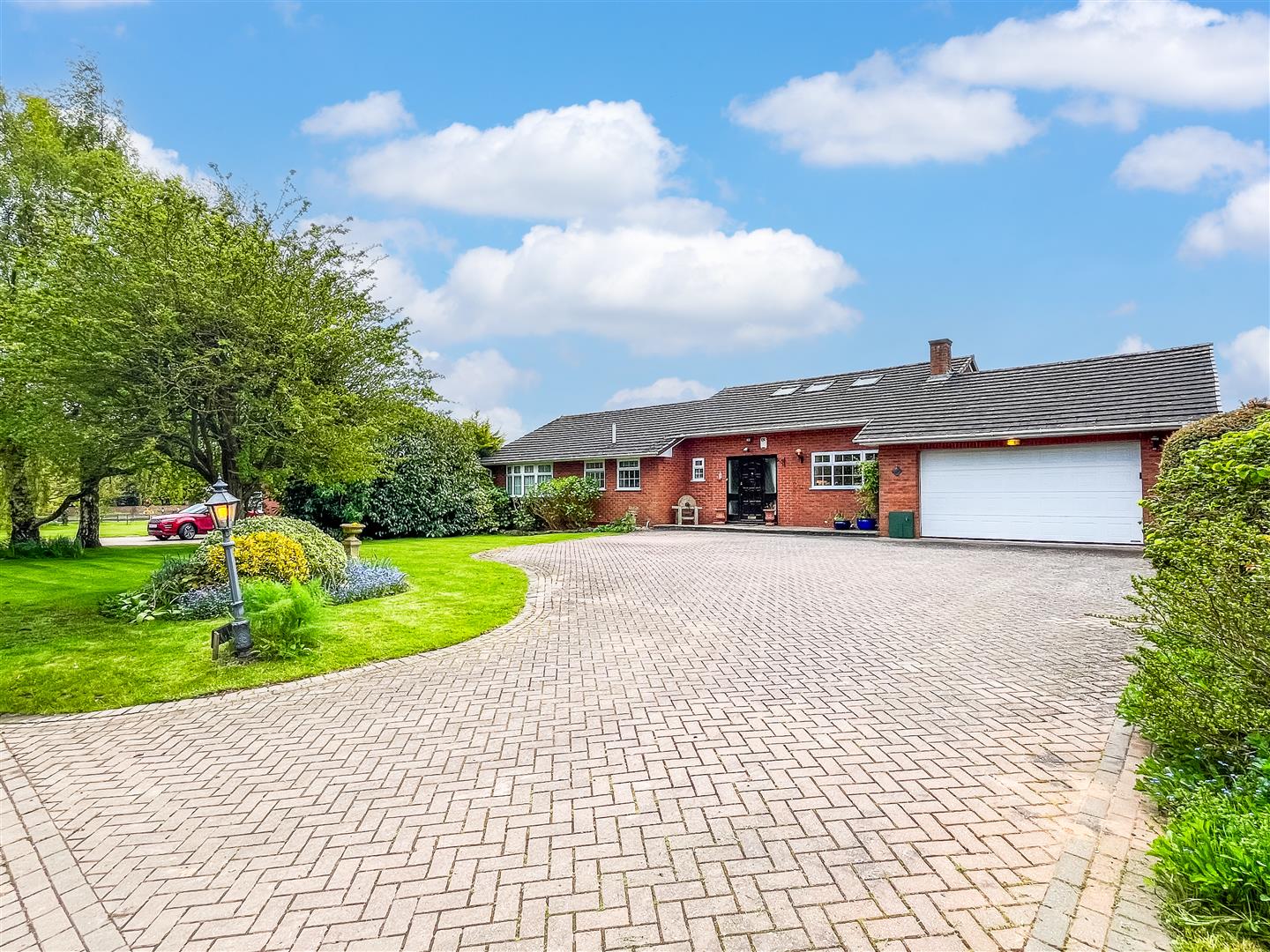
Property Descriptions
Description
A rare and substantial, extended and improved detached Bungalow situated in a beautiful location enjoying far-reaching views while occupying large landscape gardens and providing flexible three bedroom accommodation. Property enjoys a double garage and large rear conservatory and viewing is warmly commended.
Recess Porch
Front door with side windows opens into the:
Wide Reception Hall
with coved ceiling and double panel radiator.
Sitting Room - Rear 6.22m x 4.45m
with coved ceiling, range of fitted storage cupboards and display shelves, two double panel radiators, double glazed windows and sliding patio doors into the conservatory, and, archway leading through to the:
Dining Room - Rear 4.02m x 3.14m
with coved ceiling, double glazed window, feature stained glass leaded light window, double panel radiator, returned door to the breakfast kitchen.
Fitted Breakfast Kitchen 5.34m x 3.11m
with roll edge work surfacing extending around the room, incorporating a 1 & 1/4 one bowl single drainer sink unit with mixer tap and a Bosch electric hob. Range of base units under incorporating the electric oven and grill, and, leaving space and plumbing for dishwasher. Range of eyelevel wall cupboard with under unit lighting and cooker hood. Tall larder cupboards incorporating the fridge/freezer. Radiator, double glazed front window and downlighters.
Utility Room 2.88m x 2.96m
with roll edge work surfacing incorporating single drainer sink with mixer tap and double door base cupboard with space and plumbing to the side for a washing machine. Further storage cupboards, double glazed window. radiator and wall mounted Worcester gas fired central heating boiler. Door to garage.
Study 2.36m x 2.03m
with double glazed window and radiator.
Hallway off the Wide Reception Hall
leads to the bedrooms with coved ceiling and double door shelved fitted linen cupboard.
Cloakroom
with low level WC and wash hand basin, radiator and obscured double glazed window.
Bedroom 1 - Front 4.56m x 3.56m
with double glazed bow window to the front, radiator, coved ceiling. The measurements exclude a fitted range of four door built-in wardrobes with hanging rails. and shelves
Ensuite Shower Room
has a white suite with shower cubicle having adjustable shower, wash hand basin with mixer tap and cupboard beneath, low level WC, radiator, extractor fan and obscured double glazed window.
Bedroom 2 - Rear 4.86m x 3.59m
with double glazed window and radiator, and the dimensions exclude two double door built-in wardrobes with hanging rail and shelves.
Bedroom 3 - Rear 3.59m x 3.72m
with double glazed window and radiator, coved ceiling and the dimensions exclude a four door built-in range of fitting wardrobes with hanging rail and shelf.
Four Piece Luxury Refitted Bathroom
has a white suite with panelled bath having mixer taps, separate shower cubicle with adjustable shower, low level WC, wash hand basin, shaver point and obscured double glazed window, double panel radiator and extractor fan.
Stylish spiral staircase leads from the Sitting Room to the First Floor Landing with access to the under eaves storage area and wiring for wall light.
Craft/Hobbies Room 4.02m x 4.00m
measuring partly under eaves, with six fitted double glazed roof lights. Door giving access to the storage loft area.
OUTSIDE
To the front there is an extensive shaped lawn and large block paved driveway providing parking for a number of vehicles and giving access to the:
Double Garage 5.43m x 5.28m max' reducing to 4.35m
with electric lights and power and personal door into the utility room. The garage has an electrically operated up and over door and also houses the insulated hot water cylinder.
Amazing Rear Garden
The delightful garden is a sight to behold! With large central lawn having perimeter borders stocked with shrubs and plants, this beautiful garden enjoys far reaching country views. There is a large patio area with brick built housing suitable for a barbecue, external lighting and timber pergola with path leading to a further "secret" patio.
GERNERAL INFORMTION
We believe all main services are connected and the property has gas central heating.
We believe the property to be freehold.

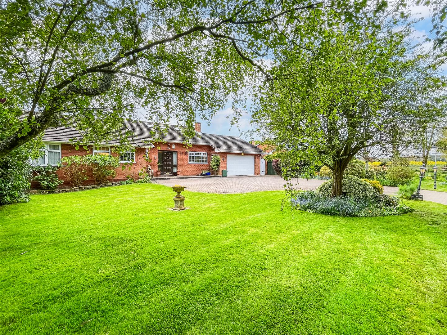
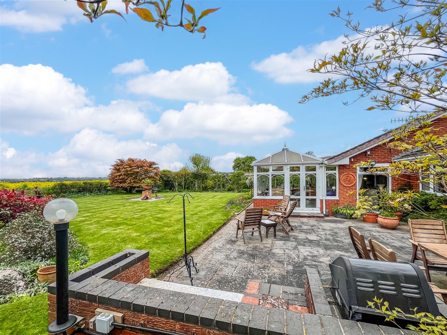
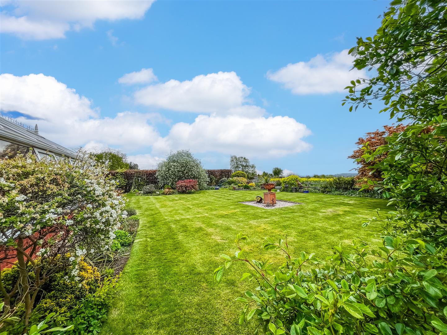
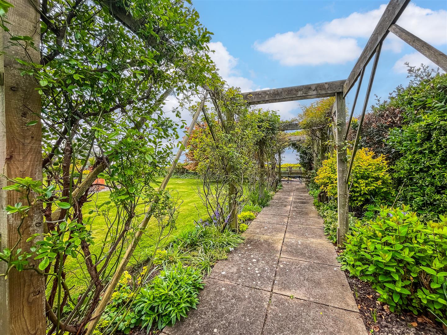
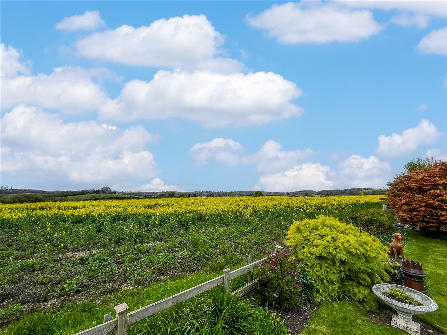
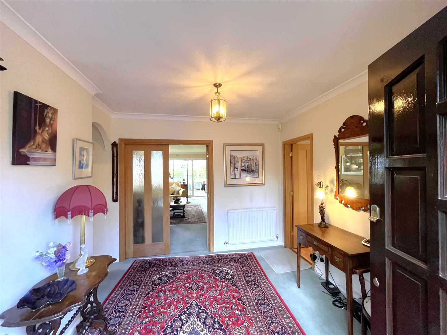
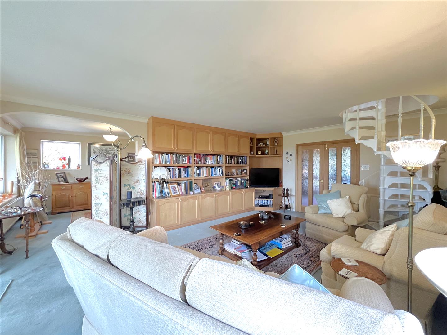
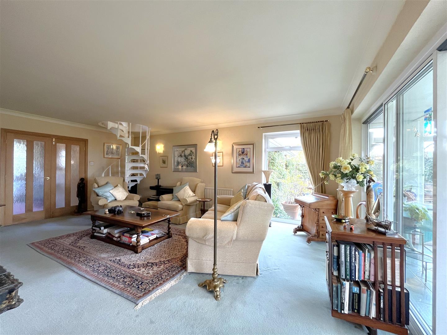
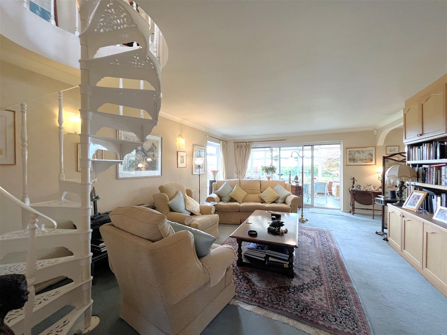
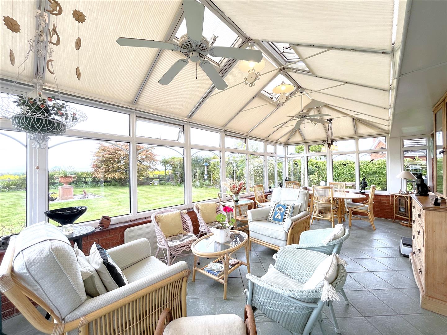
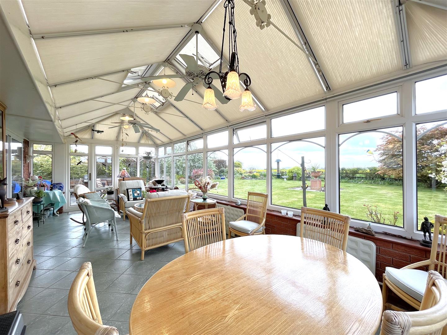
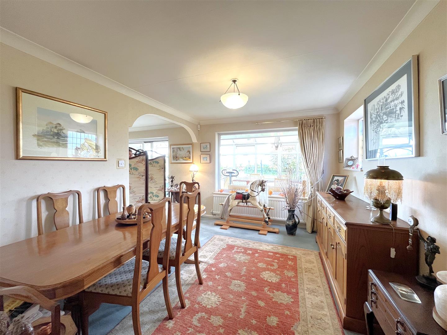
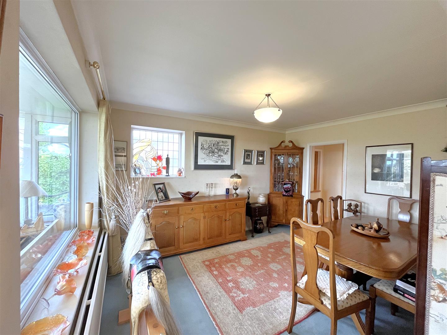
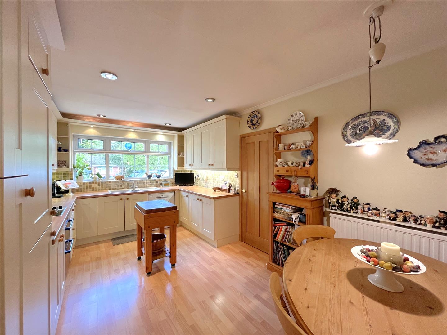
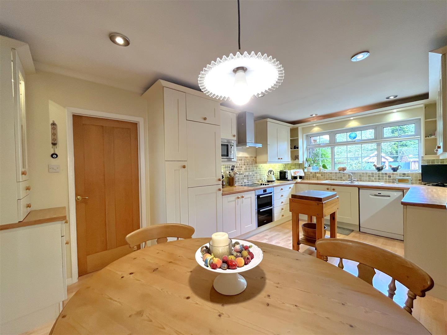
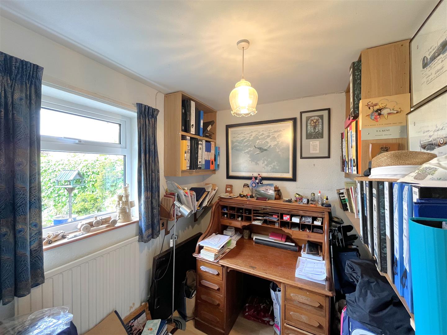
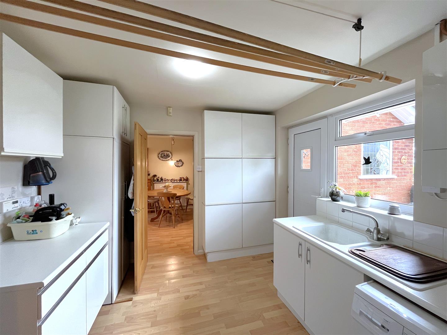
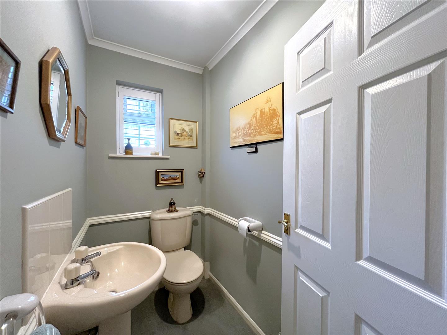
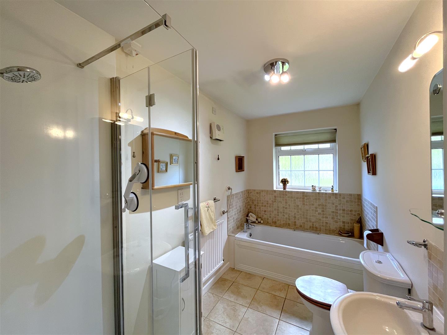
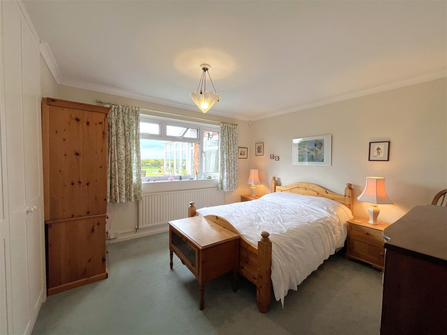
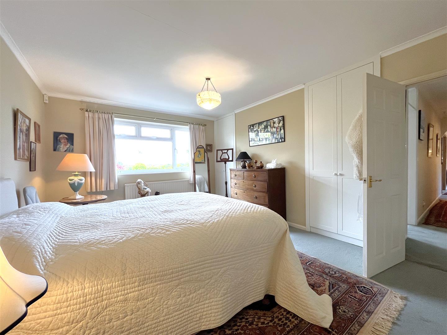
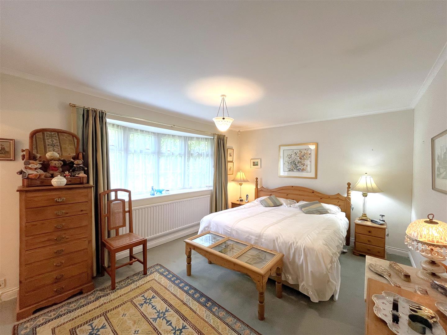
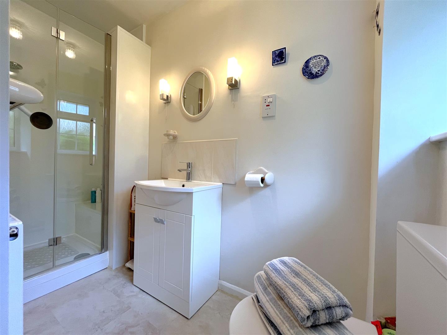
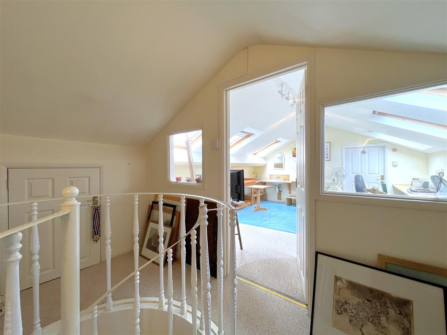
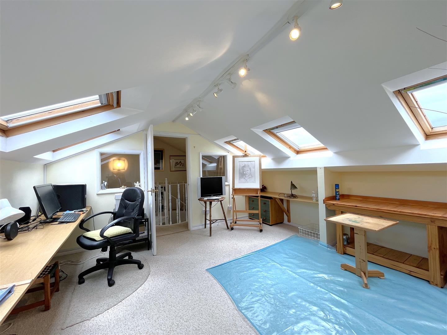
Map
Energy Performance Certificate
