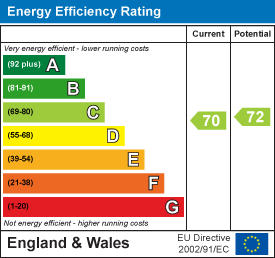The Woolpack, Market Street, WARWICK, CV34 4WP
Features
- First floor
- In the town centre,
- Long lease
- Two bedrooms
- Ensuite shower room
- Apartment bathroom
- Living room
- Shaped dining kitchen
- No upward chain

Property Descriptions
Description
Beautifully positioned in the heart of the county town this purpose built two bedroom first floor apartment enjoys ensuite bathroom, L-shaped dining kitchen, two bedrooms, apartment bathroom and living room. The property form is part of a gated development in the heart of the county town and is highly recommended by the agents,
Entrance
Communal security gates with telephone intercom to each apartment, opens into the smart Communal Courtyard.
Communal Hallway
Further door opens into a staircase giving access to the first floor.
1st Floor Private Hall
Door opens into the Apartment PRIVATE Entrance Hall with coved ceiling, telephone security handset, electric storage heater and door opening to the airing cupboard housing the Gledhill HOT Water Tank with slatted wood shelf.
Living Room 3.97m x 3.3m
with electric night storage heater, shelves, coved ceiling, television aerial point and double glazed windows overlooking the central courtyard.
"L" Shaped Dining/Kitchen 3.49m x 2.1m and 1.52m x 1.01m
with roll edge work surfacing incorporating a single drainer one and a quarter bowl sink unit with mixer tap and an electric four ring hob. The base units under incorporate the Hotpoint full size dishwasher and the Logik electric oven. Washing machine/dryer and range of eye level wall cupboards with cooker hood and under unit lighting. Larder cupboard incorporating fridge and freezer. Wood affect flooring, electric panel heater, tiled splashback areas, and double glazed windows.
Bedroom 1 3.29m excluding door recess by 3.33m inc' ward's
with double glazed window and TV point. Electric night storage heater and the dimensions include two double door fitted wardrobes.
Ensuite Shower Room
with adjustable shower set in shower cubicle, wash hand basin and low level WC, tiled areas and electric panel heater, extractor fan, shaver point, obscured double glazed window.
Bedroom 2 2.87m x 2.46m maximum reducing to 2.11m
with shelves, double glazed window and electric panel heater.
Bathroom
The bathroom has a white suite with panelled bath having a mixer tap secured shower over, low level WC and wash hand basin, tiled areas, electric panel heater, shaver point, extractor fan and double glazed window.
OUTSIDE
There is a well maintained, gated courtyard.
UNDER COVER SECURE PARKING
The property enjoys a secure parking space in the Linen Street car park.
GENERAL INFOMATION
All main services are connected except Gas.
The Property is leasehold, with 125 year lease starting 1st Jan 1999.
The Service Charge is currently £274.44 per quarter (25th March 2024 - 24th June 2024) this is £1097.76 currently pa. Please note, the service change will increase by 2% in September, 2024.
Ground Rent we understand is current £50.00 per 1/2 year. This will increase over the length of the term. (it is due to increase to £125pa later in 2024 and increased every 25 years thereafter).
The Freeholder is Watervale Estates Limited.
Managing Company is Michael Harwood and Co. Warwick.
First floor
In the town centre,
Long lease
Two bedrooms
Ensuite shower room
Apartment bathroom
Living room
Shaped dining kitchen
No upward chain

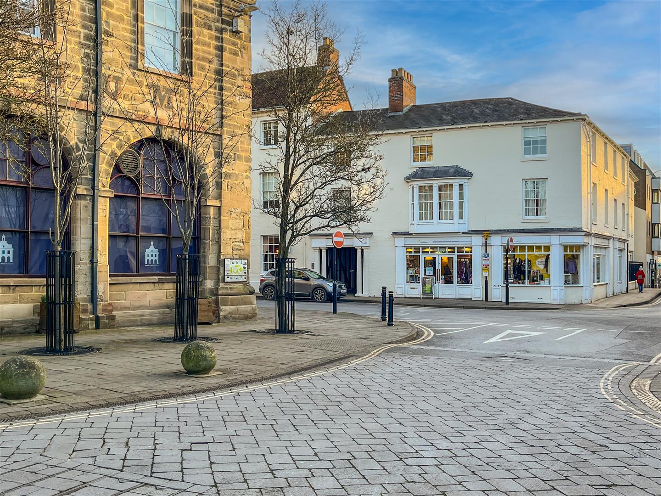
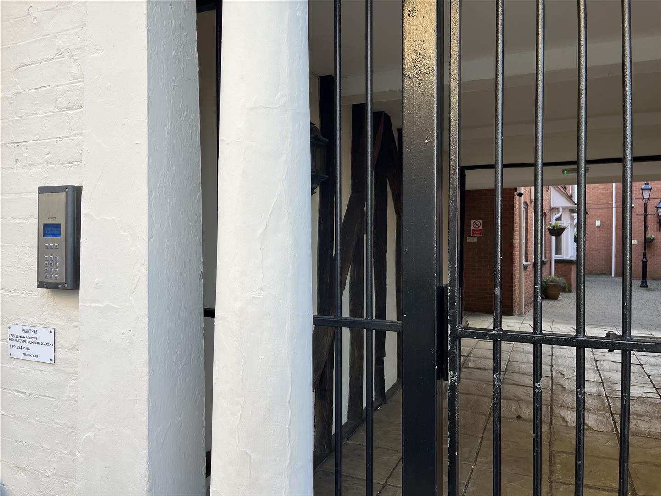
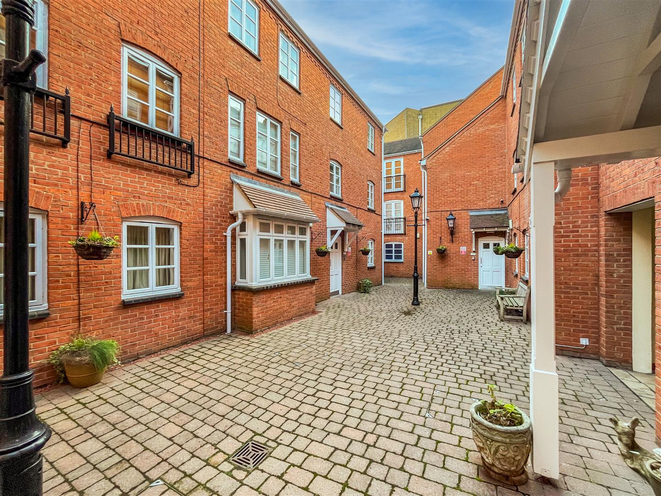
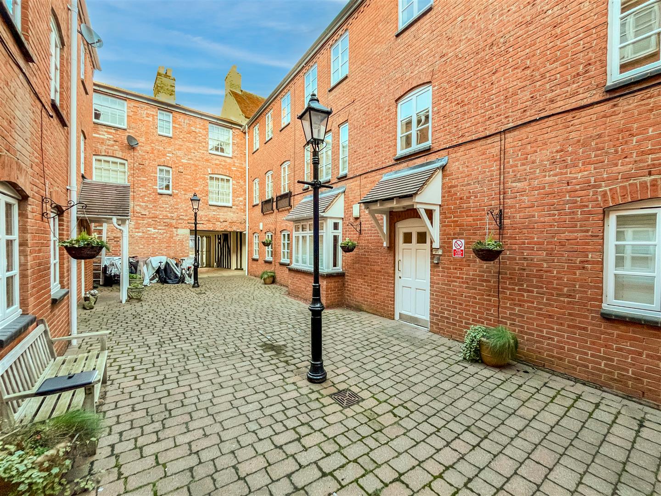
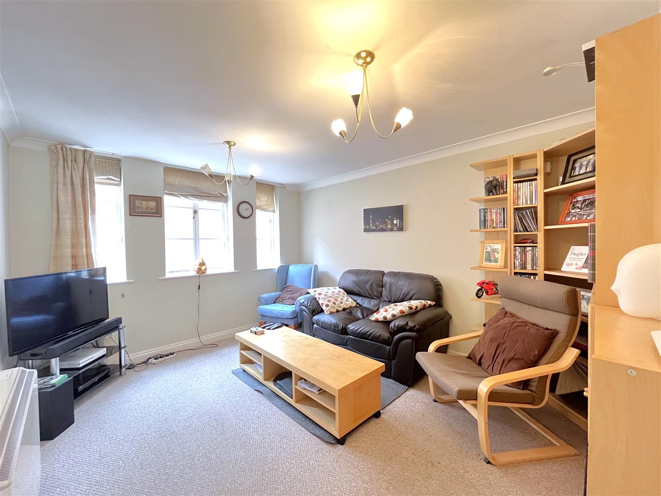
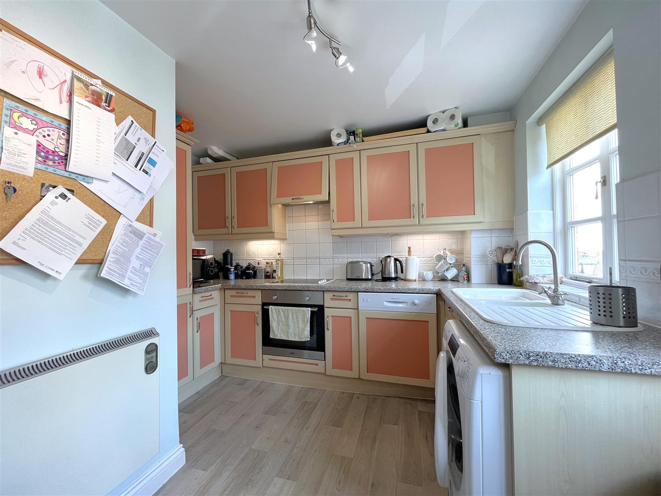
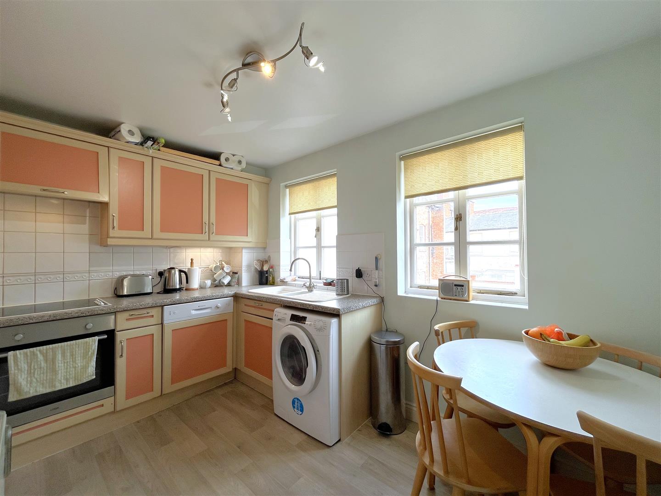
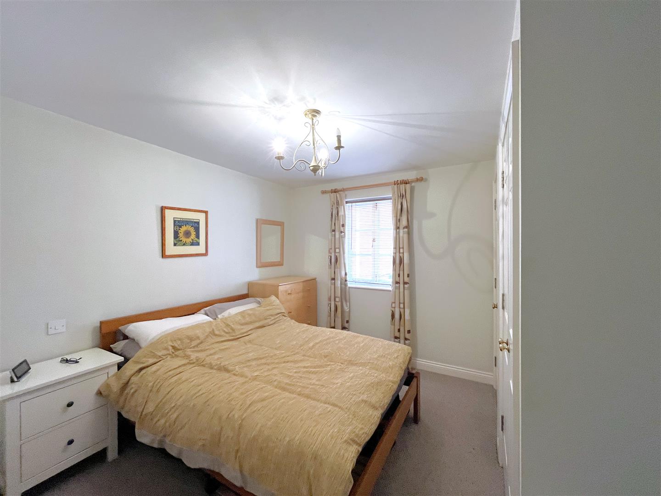
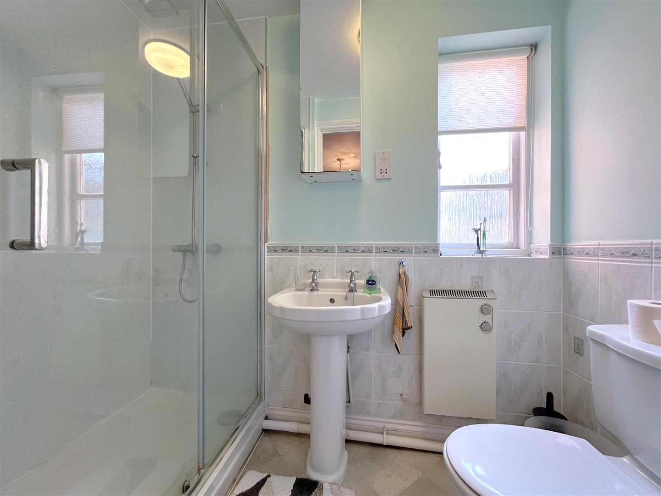
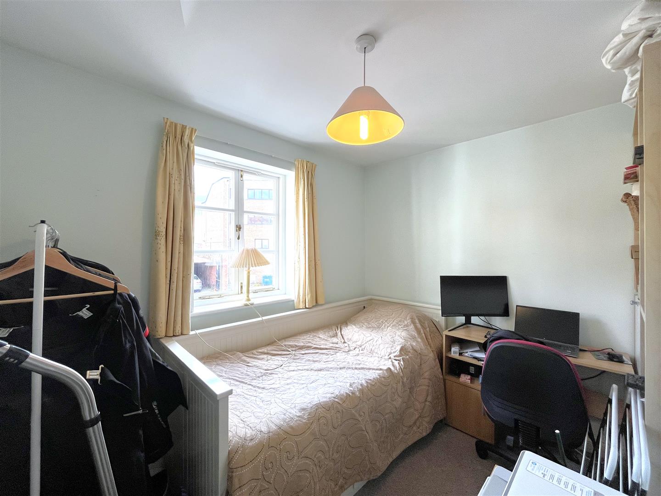
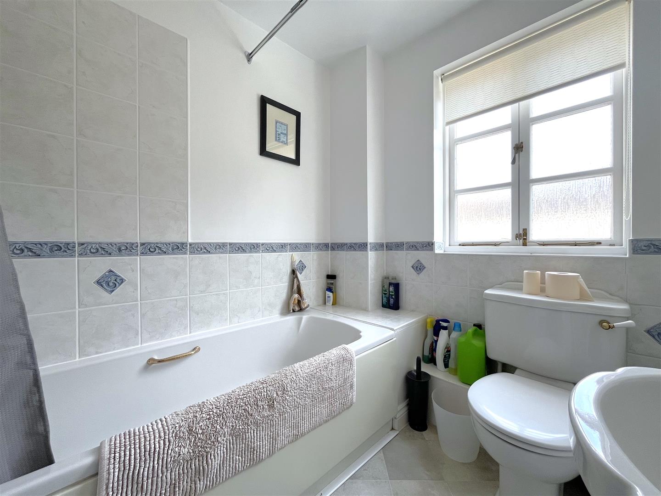
Map
Energy Performance Certificate
