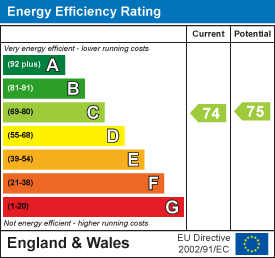Marks Mews, Castle Lane, Warwick, CV34 4BQ
Features
- Magnificent triplex apartment
- Huge square footage
- Highly prestigious location
- Unrivalled views of the Castle and the Estate
- Two double bedrooms
- Two ensuite facilities
- Galleried hall
- Cloakroom
- Magnificent lounge/Separate dining room
- Substantial balcony

Property Descriptions
Description
Front door opens into entrance hall with radiator, wiring for two wall lights and staircase rising to the first floor.
Beautiful Open Reception Hall
provides a magnificent welcome to this stunning apartment with a large cloaks cupboard/airing cupboard off with hot water cylinder. (The entrance hall is large enough for a desk to be used as a study). Double panel radiator, coved ceiling, telephone intercom and wiring for two wall lights.
MAGNIFICENT SHAPED LOUNGE 4.75m x 4.67m and 4.6m max x 2.61m max
Affording beautiful views across the Castle Estate, this magnificent room enjoys double glazed windows and patio doors, two double panel radiators, coved ceiling, and television aerial point.
Attractive Balcony 4.76m x 1.45m
with wiring for a wall light and view across towards the Castle.
Double doors open from the lounge into
Separate Dining Room 4.66m x 3.13m
with coved ceiling, double panel radiator and bay window with views across towards the Castle. Return door to the reception hall.
KITCHEN 3.64m x 3.17m
with roll edge work surfacing extending around the room incorporating a one and a quarter single drainer sink with mixer tap and a four ring electric hob. Comprehensive range of wall cupboards, beneath space for refrigerator, cupboard incorporating the Bosch electric oven and the Bosch separate microwave, range of high-level wall cupboards with under unit lighting and cooker hood. Window, tiled floor and radiator.
Cloakroom
with low-level WC, wash hand basin, radiator, double glazed window, and full height mirrored close cupboard with hanging rail and shelving.
Door from the cloak room leads to a
Small Utility Room 1.77m x 1.44m
with double glazed window, wall mounted Vaillant gas fired central heating boiler, work surface with space and plumbing for washing machine under.
Grand Staircase
from the reception hall leads up to the galleried second floor landing with radiator, six drawer fitted unit under eaves, and double glazed roof light.
Master Bedroom 4.15m excl. wardrobes x 4.46m max reducing to 3.79
Prospective buyers will be instantly drawn to the astonishing views across to the Castle to the front and the room enjoys a double glazed dormer window, double panel radiator, mirrored fitted wardrobes, and door to the
Large Ensuite Bathroom
with fitted corner bath, wash hand basin with mixer tap and cupboard beneath, low level WC with concealed cistern, radiator, obscured double glazed window, and shaver point.
Bedroom Two 4m into door recess reducing to 2.84m x 3.87m max
Measures 4m into door recess reducing to 2.84 m x 3.87 m maximum partly under eaves reducing 3.18m under eaves. Again enjoying attractive views of Warwick Castle with double glazed window, radiator, dressing unit with drawers and and fitted mirrored wardrobes partly fitted under the eaves.
Ensuite Shower Room
has a double shower cubicle with adjustable shower, wash hand basin, low level WC, radiator, two obscured double glazed windows and tiled areas.
GENERAL INFORMATION
We understand the property has all mains services connected. We understand the property to be leasehold with the lease extending to 2176.
Service charge £780.12 per annum. No ground rent.
We understand the property comes with a share in the freehold of the management company - these details are to be confirmed.
Viewings strictly by prior appointment through the agents.
We understand no Cats or Dogs are permitted.
COMMUNAL AREA
the apartment has use of the communal area to the rear and a shared storage area.
























Map
Energy Performance Certificate

