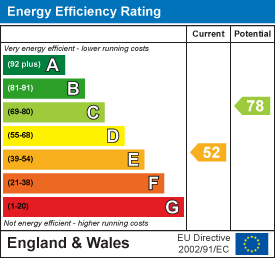Castle Close, Off Castle Lane, Warwick, CV34 4DB - £625,000
Property Descriptions
Features
- Detached home
- Four bedrooms
- Ensuite
- "L" shaped lounge
- Breakfast room
- Separate dining room
- Highly prestigious location
- Offered with no chain
- Utility room and cloakroom
- Much interest anticipated
Description
ENTRANCE VESTIBULE
with radiator.
CLOAKROOM
with low-level WC, wash hand basin, radiator and double glazed window.
LIVING ROOM
with radiators, double glazed window, coved ceiling, fire setting, television aerial connection point, and sliding double glaze patio doors to the
REAR CONSERVATORY
with double glazed windows and patio doors opening to the rear patio.
FITTED KITCHEN
with roll edge work surfacing including one bowl single drainer sink unit with mixer tap and base units beneath. Range of eyelevel wall cupboards, pantry cupboard, double glazed window, radiator and archway through to the
BREAKFAST ROOM
with radiator and double glazed window.
EXTENSION PROVIDING DINING ROOM/SUN ROOM OR STUDY
with sliding patio doors to the rear garden. Radiator, and television aerial point.
UTILITY ROOM
with sink unit having base unit beneath, space for appliances and eye level wall cupboards. Double glazed door and windows to the side of the property.
Open tread staircase leads from the "L" shaped living room up to the first floor landing with access to the roof space. Off the landing there is an airing cupboard with slatted wood shelving and hot water cylinder.
BEDROOM ONE
has radiator, double glazed windows, and range of fitted wardrobes.
BEDROOM TWO - REAR
has radiator, double glazed window, wardrobes and vanity sink with cupboard below and above.
BEDROOM THREE
is partly under eaves with fitted wardrobe, chest of drawers, radiator, two double glazed Velux roof lights and door to
ENSUITE BATHROOM
partly under eaves with panel bath, wash hand basin, bidet and low level WC. Double panel radiator, obscured double glazed window and double glazed Velux roof light.
BEDROOM FOUR - FRONT
has radiator, double glazed window and includes the bulkhead in the measurements.
OUTSIDE
To the front of the property there is a small fore garden mainly laid to block paving and tarmac and giving access to the
DOUBLE GARAGE
with roller door and personal door into the utility room.
THE REAR GARDEN
enjoys a Westerly aspect with central shaped lawn and perimeter borders. Please note the brick perimeter wall is partly maintained by this property. The property is freehold. All mains services are connected.
GENERAL INFORMATION
We believe the property is freehold.
All mains service are connect, we believe.
Please note, without consent, the buyer is not to make any alterations to the wall, not to damage, destroy or demolish, and keep in good repair at all times.
The property is within Warwick Conversation Area.
Nice helpful staff, keep you informed along the process
Gordon Hitchen

 View Street View
View Street View Print
Print