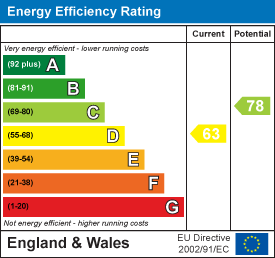Tithe Barn Close, Hampton Magna, Warwick, CV35 8RU
Features
- Detached bungalow
- Extremely spacious
- End of cul-de-sac setting
- Large plot
- Single garage
- Lots of off-road parking
- Two bedrooms
- Ensuite shower room/Family bathroom
- Large lounge
- Conservatory

Property Descriptions
Description
Recess porch with front door opening into the
LARGE RECEPTION HALL
with cloaks cupboard, and further storage cupboard off.
LOUNGE 5.39m x 5.2m max
with double glazed windows and patio doors, radiator, fire setting with electric fire, and door through to the
OPEN PLAN DINING ROOM/FITTED KITCHEN 5.37m x 4.22m
In the kitchen area there is roll edge work surfacing with large breakfast bar, one and a quarter bowl single drainer sink with mixer tap, Stoves 5 ring gas hob, range of base units with space and plumbing for washing machine and dishwasher. Range of eyelevel wall cupboards with cooker hood, further range of tall larder cupboards with work surfacing and display cabinet over, an AEG double oven and recess for a three-quarter style fridge freezer, plate rack and display units, and down lighters.
In the dining area there is a radiator , double glazed window and double glazed patio doors open to the
CONSERVATORY 3.14m x 2.64m
with double glazed windows, patio doors to the decking, and double panel radiator.
MASTER BEDROOM 4.68m x 3.21m
with double glazed window, radiator, wiring for two wall lights, and the measurements exclude a full height, built-in mirrored wardrobe with hanging rail and shelf.
BEDROOM TWO - REAR 3.57m x 3.17m
with a range of fitted bedroom furniture and the measurements exclude a double door mirrored sliding built-in wardrobe with hanging rail and shelf.
EN SUITE SHOWER ROOM TO BEDROOM TWO
has a fully tiled shower cubicle with adjustable shower, wash hand basin with mixer tap and cupboard beneath, low-level WC, panel walls, obscured double glazed window and heated towel rail.
SHOWER ROOM (was formerly a bathroom)
Now adapted into a wet room with shower area having adjustable shower, low-level WC, wash hand basin, heated towel rail, radiator and full height coving.
OUTSIDE - TO THE FRONT OF THE PROPERTY
there is a driveway giving access to a
SINGLE GARAGE
GARDENS
The property has side and rear gardens with lawns, and borders stocked with a range of shrubs and plants. There is a decking area adjoining the rear of the house and
SMALL TIMBER GARDEN SHED
GENERAL INFORMATION
The gas boiler is in the loft with controls in the kitchen. It is an Intergas boiler.
The property is freehold with, we understand all main services connected.
The driveway to the front is a private driveway , with shared access to the other bungalows.






















Map
Energy Performance Certificate

