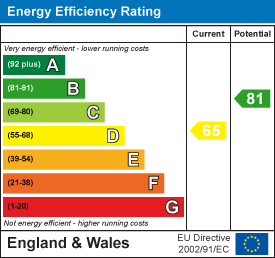Turner Close, Chase Meadow, Warwick, CV34 6PZ
Features
- Rare design
- 1320 square footage/122.6 square metres
- Four bedrooms
- Ensuite shower room
- Two separate reception rooms
- Breakfast kitchen/ Separate utility room
- Double glazing and gas central heating
- Double width garage
- Double width parking
- Gardens

Property Descriptions
Description
Canopy porch with double glazed front door and matching side window opens into the
Hall
with laminate flooring, radiator, and door to under stairs storage cupboard. There is a burglar alarm with keypad in the hall and an independent burglar alarm system with keypad in the garage.
CLOAKROOM
with low level WC, wash hand basin, radiator, and obscured double glazed window.
LOUNGE 5.77m into bay x 3.66m
with fire setting having gas coal effect fire, two double panel radiators, TV aerial point and double glazed bay window to the front of the property.
DINING ROOM 3.08m x 2.81m
with laminate flooring, radiator and double glazed window.
LARGE KITCHEN/BREAKFAST ROOM 5.90m x 2.89m
In the kitchen area there is work surfacing including a one and a quarter bowl single drainer stainless steel sink unit with mixer tap and a Neff gas hob, range of eyelevel wall cupboards including cooker hood, integrated full-sized dishwasher, tall larder cupboard incorporating the Neff double electric oven, further work surfacing, base units and and display shelves.
In the dining area there is a tiled floor, radiator and double glazed French doors opening onto the rear garden.
UTILITY ROOM 2.89m x 1.7m
with roll edge work surfacing incorporating a single drainer stainless steel sink with double door base cupboard beneath. Drawers and space for a tumble dryer and washing machine. Wall mounted Glow Worm gas fired central heating boiler, radiator and double glazed door to the rear garden.
Staircase proceeds from the entrance hall to the first floor landing. Off the landing there is an airing cupboard with slatted wood shelving and insulated hot water cylinder.
BEDROOM ONE - FRONT 3.78m x 3.64m
with double panel radiator, double glazed window, three door range of fitted or built-in wardrobes.
ENSUITE SHOWER ROOM
with shower cubicle, wash hand basin, low level WC, radiator, extractor fan and obscured double glazed window.
BEDROOM TWO - FRONT 3.59m max reducing to 3.09m x 2.82m
with double glazed window, radiator, and the dimensions exclude a large double door built-in wardrobe.
BEDROOM THREE - REAR 3.56m into door recess reducing to 2.8m x 2.99m
with radiator, double glazed window, access to the roof space, and the dimensions exclude a double door built-in wardrobe.
BEDROOM FOUR - REAR 2.69m x 2.02m
with radiator and double glazed window and the measurements exclude a single door, deep built-in wardrobe.
FAMILY BATHROOM
has a white suite with panelled bath having adjustable shower over, wash hand basin, low level WC, tiled splashback, half height tiled walls and tiled floor, extractor fan, radiator and obscured double glazed window.
OUTSIDE
To the front of the property there is an easy to maintain fore garden laid to stones and having established shrubs.
ENCLOSED REAR GARDEN
enjoys a good degree of privacy and has a central shaped lawn with easy to maintain borders stocked with shrubs and trees together with attractive circular deck with electrically operated canopy over.
LONG GARDEN SHED
At the side of the property there is a long garden shed.
DRIVEWAY AND PARKING
Double width driveway providing parking and giving access to a
DOUBLE GARAGE
with up and over doors, light, power and personal door into the rear garden.
GENERAL INFORMATION
We believe the property to be freehold and all mains services are connected.
There is a burglar alarm with keypad in the hall and an independent burglar alarm system with keypad in the garage.
There is also cavity wall insulation which is still under guarantee.
INFORMATION ON CHASE MEADOW
Chase Meadow is well provided for. It is within walking distance of local amenities, parks and schooling.
It has a shop, doctor's surgery, pharmacy, nursery and community hall.
It also has access to excellent transport networks.
Road and rail networks are close to hand with Junction 15, M40 giving access to Solihull, Stratford, Leamington and Coventry.
Regular bus services also link to Warwick Parkway (Birmingham to London Marylebone).





















Map
Energy Performance Certificate

