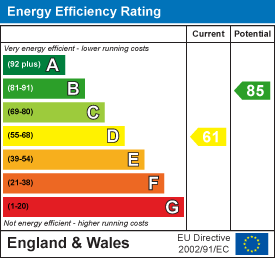St. Marys Crescent, Royal Leamington Spa, CV31 1JL - £425,000
Property Descriptions
Features
- Mature semi
- Well presented
- Extended kitchen
- Two reception rooms
- Three bedrooms
- Bathroom
- Mature gardens front and rear
- Popular location
- Tree lined cul-de-sac
Description
Glaze doors open to entrance storm porch.
RECEPTION HALL
with double panel radiator, down lighters, useful stairs area with cupboard.
LOUNGE - FRONT 4.58m max into bay x 3.45m
with beautiful wood flooring, double glazed bay window to the front, radiator, and hole in the wall style coal effect gas fire.
DINING ROOM 3.24m max x 3.46m max
with painted floor, double panel radiator, closed fire setting, and single glazed French door with side windows opening onto the mature rear garden.
EXTENDED KITCHEN 4.31m max reducing to 3.55m x 2.06m
with work surfacing having base cupboards and incorporating a one and a quarter bowl single drainer, stainless steel sink with mixer tap and a four ring electric hob, range of eyelevel wall cupboards with cooker hood and tall larder cupboard incorporating the double oven and grill. Space for a larder style fridge freezer and space and plumbing for washing machine. Wall mounted Potertons gas fired central heating boiler, radiator, double glazed rear window, and double glazed VELUX roof light.
Staircase from the entrance hall proceeds to the first floor landing with period style radiator and single glazed window to the side. There is also access to the roof space.
BEDROOM ONE 4.59m max into bay x 3.30m
with stripped wood flooring, closed fire setting, single panel radiator, double glazed bay window to the front and down lighters.
BEDROOM TWO - REAR 3.27m max reducing to 3.01m x 3.39m
with closed fire setting and picture rail, single panel radiator, UPVC double glazed rear window and laminate flooring.
BEDROOM THREE - FRONT 2.40m x 2.10m max
The measurements include a small double door cupboard fitted above the bulkhead. Double window, single panel radiator, and dado rail.
REFITTED BATHROOM
has a white suite with corner fitted bath and adjustable shower with screen over, wash hand basin in vanity unit with cupboards beneath and mixer tap. low level WC with concealed cistern. Tiling to full height on all walls, down lighters and heated town rail.
OUTSIDE
Set behind a garden wall is a small garden stocked with an established range of shrubs and plants. Pedestrian access at the side of the property leads to the
BEAUTIFUL MATURE REAR GARDEN
enjoys a patio area with central shaped lawn beyond with perimeter borders holding established shrubs and plants.
GENERAL INFORMATION
We believe the property is freehold and all mains services are connected.
Margetts gave us some great advice and our got our house prepared and marketed brilliantly for the open market. We were overwhelmed with the response we got, and how quickly we sold. Handled very efficiently, professionally and attentively to ours and our buyer's needs. We felt well looked after! Thank you Oliver and your team, we highly recommend Margetts. All parties, we felt got an excellent service. We will definitely use Margetts again if we needed to.
Jane Phillips

 View Street View
View Street View Print
Print