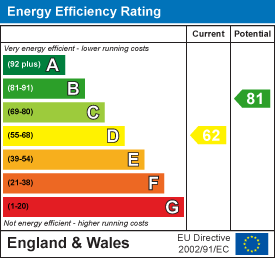Franklin Road, Whitnash, Royal Leamington Spa, CV31 2JW - £275,000
Property Descriptions
Features
- Mature semi
- Three bedrooms
- Two reception rooms
- Kitchen
- Gardens front and rear
- Off-road parking
- No upward chain
- Double glazing and gas central heating
- Requires some updating
Description
Arched recess porch with double glazed front door and matching side window opens into
RECEPTION HALL
with door opening to under stairs storage cupboard.
LOUNGE - FRONT 3.77m into bay x 3.24m max
with gas fire, double glazed window to the front of the property and wiring for wall light.
DINING ROOM - REAR 4.04m x 3.04m max
with radiator, wiring for wall light, double glazed French door with matching side windows opening onto the rear garden.
KITCHEN 3.10m max x 1.90m
with single drainer sink unit with cupboard beneath, work surfacing and base unit under and four eyelevel wall cupboards. Space for cooker and plumbing for washing machine. Wall mounted Potterton Promax SL gas fired central heating boiler. Small double panel radiator. Alcove partly under the stairs and door to the side.
Staircase from the reception hall leads to the first floor landing with obscured double glazed window and access to the roof space.
BEDROOM ONE - FRONT 3.99m max x 3.06m max
with double glazed window and single panel radiator.
BEDROOM TWO - REAR 3.28m x 3.21m max
with double glazed window to the rear, radiator and the dimensions include range of fitted cupboards and wardrobes.
BEDROOM THREE - FRONT 2.18m x 1.94m
with radiator and double glazed window.
BATHROOM
has a white suite with panel bath, wash hand basin, low level WC, radiator, Triton adjustable shower above the bath, extractor fan and obscured double glazed window.
OUTSIDE
To the front of the property there is a block paved car parking area with fore garden to the side laid to astroturf set behind a dwarf garden brick wall.
Timber gates open to the side of the property which lead through to the
REAR GARDEN
which is mainly laid to lawn with perimeter borders stocked with shrubs and plants.
TWO TIMBER GARDEN SHEDS
GREENHOUSE
BRICK BUILT STORE
GENERAL INFORMATION
We believe the property to be freehold and all mains services are connected.
Nice helpful staff, keep you informed along the process
Gordon Hitchen

 View Street View
View Street View Print
Print