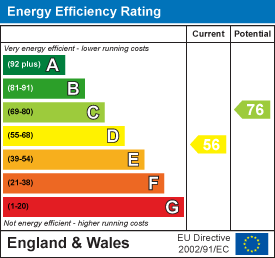Arras Boulevard, Hampton Magna, Nr Warwick, CV35 8TY - £375,000
Property Descriptions
Features
- Extended detached family home
- First floor, rear and front extensions
- Gas heating
- Conservatory
- Two reception rooms
- Fitted kitchen
- Downstairs cloakroom
- Four useful bedrooms
- Bathroom
Description
Double glazed front door opens into the
RECEPTION VESTIBULE
with double glazed window and door to the inner hallway with double panel radiator.
DOWNSTAIRS CLOAKROOM
with low level WC, wash hand basin, and small obscured double glazed window.
REAR LOUNGE 5.79m x 3.56m
with fire setting and hearth, coved ceiling, sliding double glazed patio doors to the rear garden, double panel radiator, and television aerial point.
DINING ROOM 3.37m x 3.15m max
with electric fire setting with brick surround, coved ceiling, single panel radiator, useful serving hatch to kitchen, double glazed French doors opening into the
CONSERVATORY 3.14m max x 2.41m max
with radiator and double glazed windows and sliding patio doors to the rear garden.
REFITTED KITCHEN 3.49m x 2.46m
refitted with roll edge work surfacing incorporating a one and a quarter bowl sink unit with drainer and mixer tap, base unit beneath, further run of work surfacing with base units incorporating larder cupboard and double cupboard above. Space for a tall style fridge freezer, space and plumbing for a dishwasher or washing machine and recess suitable for a gas cooker.
Staircase from the reception hall proceeds up to the first floor landing with access to the roof space.
BEDROOM ONE - REAR 3.55m x 2.84m
with double glazed windows, and single panel radiator.
EXTENDED BEDROOM TWO - FRONT 3.31m x 2.55m
with double glazed window, radiators, access to under eaves and television point.
BEDROOM THREE - REAR 3.44m x 1.89m ex door recess
with laminate flooring, radiator and double glazed window.
BEDROOM FOUR - SIDE 2.46m x 2.45m
with double glazed window, and radiator.
BATHROOM
has a white suite with panel bath, wash hand basin, low level WC, tiled areas, Triton adjustable shower over the bath, radiator, and door to the airing cupboard with slatted wood shelving and gas fired central heating boiler.
OUTSIDE - TO THE FRONT OF THE PROPERTY
there is a driveway providing parking with neat fore garden to the side laid to slate chippings and pedestrian side access.
PARKING - INTEGRAL SINGLE GARAGE
with up and over door, plumbing for washing machine and personal door into the rear hall.
REAR GARDEN
The attractive garden has a shaped lawn with perimeter border laid to shrubs and plants and with patio areas and timber garden shed.
GENERAL INFORMATION
We believe the property to be freehold and all main services are connected.
Margetts did an excellent job of promoting the sale, acted with the highest level of professionalism during the sale and were completely on top of all issues arising. As a result, the sale went very smoothly.
Tim Gordon

 View Street View
View Street View Print
Print