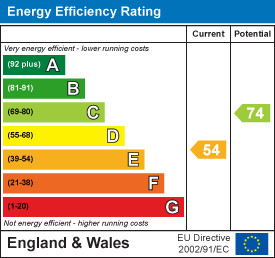Goldsmith Avenue, Warwick, CV34 6JA - £350,000
Property Descriptions
Features
- Family Semi
- Extended and improved.
- Remodelled first floor to give three generous bedrooms
- Great family accommodation
- Three bedrooms
- Extended front porch/Study
- Large rear conservatory
- Side utility room cloakroom, and small office/hobbies room
- Double glazing Central heating
- Off-road parking Rear Workshop
Description
Extended Front Entrance Vestibule/Study 2.97m including cupboard x 1.80m
Front door opens in an extension providing a Reception Vestibule (formally used as a study) with V4 oak wood parquet flooring, double glazed window, down lighters and the measurements include a useful full height, full width storage cupboard with shelving.
Lounge 6.37m reducing 5.44m x 3.11m
with double glazed window to the front, V4 oak wood parquet flooring, wood burner, radiator, further double panel radiator and coved ceiling.
Rear Dining KIchen 6.4m x 3.37m maximum reducing 2.76m
with V4 oak wood parquet flooring, the Kitchen area has wood effect work surfacing incorporating a one and a quarter bowl, single drainer sink unit with mixer tap, and, a Neff four ring induction electric hob. Range of base units beneath incorporating the Sharpe full size dishwasher and tall larder cupboard to the side incorporating the Neff double oven. Double door eye-level wall cupboard and further door open to a deep under stairs pantry cupboard. The dining area, which also enjoys parquet flooring, there is the breakfast bar with cupboards accessed under. double glazed sliding patio doors opening onto the
Conservatory 3.23m x 3.21m
with double glazed windows and French doors to the rear garden. Laminate flooring.
Side Utility Room 3.7m x 1.63m max' reducing to 0.89m
with work surfacing having cupboards above, and storage cupboard to the side, and space and plumbing for washing machine and tumble dryer. Radiator, tiled floor, double glazed door to the front and double glazed door to the rear patio.
Cloakroom
With low level WC and wash hand basin, tiled floor and walls.
Store/Office 2.35 x 2.07
with double glazed window.
Stairs & Landing
door opens the staircase from the Lounge, proceeding to the First Floor landing with access to the roof space. Double glazed window to the side. Off the landing there is an lined cupboard.
Bedroom 1 4.16m max' inc wardrobe x 3.05m excluding ward and
with radiator and double glazed window door opening to built-in wardrobe with hanging rail and shelves and further door opening to a
Walk-In Wardrobe
Large walk in wardrobe with hanging rails and shelves.
Bedroom 2 - Front 3.44m excluding door recess by 3.19m
with radiator and window to the front, storage alcove, coved ceiling and radiator.
Enlarged Bedroom 3 - Front 2.84m x 2.25m
measurements include small bulkhead. Radiator and double glazed window to the front. Coved ceiling and single panel radiator, Please note previous owner of the property remodelled the upstairs to create a larger third bedroom which is bigger than the average.
Family Bathroom
has a white suite with panel bath having mixer tap and adjustable shower with screen over, wash hand basin and set in vanity unit with cupboards and mixer tap, together with low level WC with concealed cistern. Heated towel rail, tiled floor and walls, down lighter and double glazed window.
Outside
To the front of the property there is an excellent parking area which is block paved and gives access to the front of the house.
The rear garden is mainly laid to lawn , patio and borders.
Workshop 5.38m x 2.88m
with electric light and power.
GENERAL INFORMATION
We believe the property to be freehold and all mains services are connected.
Please Note the property is a Wimpey No-Fines Construction.
Margetts are so friendly, professional and efficient! They found me nice tenants very quickly and expedited the paperwork with minimum fuss, as well as advising me about what I needed to do to comply with legislation re: gas safety, electrical wiring report, etc. Would recommend them to anyone!
Carey Moon

 View Street View
View Street View Print
Print