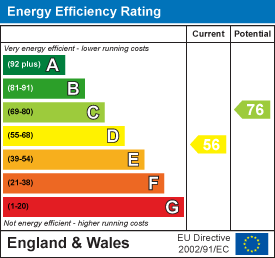The Barn House, Longbridge, Warwick, CV34 6RB

Property Descriptions
Description
Entrance Porch
Oak front door with double glazed leaded light insert and side panels with leaded light inserts opens to the entrance porch with radiator.
Travertine flooring, double glazed window and a wooden latch door opening to the cloaks cupboard with a range of coat hooks.
Travertine floor and a double glazed window to the side.
Double opening wooden doors with glazed panels opening to the reception hall.
Reception Hall
with Travertine floor, under floor heating and wooden latch door to understairs storage cupboard, feature beams above the doorway leading to the lounge.
Lounge 5.69m x 5.77m
with wooden flooring, wiring for 6 wall lights, double glazed window and double glazed French door with matching side panels opening to the walled garden, two radiators, corner woodburning stove on slate hearth, multi burn heater, t.v. point.
Orangery 5.33m x 4.56m
This amazing quality addition provides added living space with double glazed window and doors, beautiful wood topped floor and central ceiling antrum.
Double opening glazed doors to the open plan kitchen/diner.
Kitchen/Diner 6.37m x 5.34m max (reducing to 4.6m)
this delightful open plan room comprises:
Dining Area
with Travertine floor, under floor heating, radiator, downlighters, double glazed French doors with matching side panel overlooking the front of the property, wooden latch door opening to the ironing board store and housing the fuse board. Further wooden latch door opening to the storage cupboard housing the water storage tank. Archway to the kitchen.
Luxury Fitted Kitchen Area
with an attractive range of units incorporating granite work surfaces with 1 1/4 bowl sink with mixer tap, recess for a Range style cooker, eye level wall cupboards incorporating a plate rack and display shelf, cooker hood above cooker recess, two tall larder cupboards incorporating the Zanussi electric oven and fridge and freezer, integrated Zanussi dishwasher, wine rack, island unit with granite work surfacing and units under with double power point to the side. Double glazed window affording views across to the Castle Estate, three double glazed Velux rooflights, wiring for wall lights, part exposed brick wall, Travertine flooring, under floor heating, wooden door with latch to the utility room.
Utility Room 2.13m x 1.47m
with Travertine floor, work surfacing, space and plumbing for washing machine, space for tumble dryer, radiator, extractor fan, downlighters, rooflight, wooden door with latch to cloakroom.
Cloakroom
with low level WC, wash hand basin, heated towel rail and Travertine floor.
First Floor Landing
Staircase with natural wood finish balustrades leads to the first floor landing with downlighters, two double glazed Velux rooflights and access to the roof space.
Master Bedroom Suite 3.96m x 3.70m
with double glazed windows affording views across the Castle Estate, radiator, t.v. point, access to roof void, wooden latch door to the en-suite.
Luxury En-suite Shower Room
with large corner shower cubicle with multi nozzle body jet shower and screen, wash hand basin set into vanity unit with cupboards beneath and tiled splashbacks, double glazed window, low level WC with concealed cistern, tiled floor and downlighters. Wooden latch door to the dressing room.
En-suite Dressing Room 1.93m x 1.32m
with hanging rail and shelf. Measurements are partly under the eves.
Bedroom Two 4.12m x 3.69m max
with attractive angled ceiling and feature beams, double glazed window affording views to the front, radiator and downlighters, range of quality fitted wardrobe cupboards with hanging rails and shelf.
Bedroom Three 3.77m x 2.06m
with double glazed window affording far reaching views to the front, radiator.
Bedroom Four 3.58m x 2.64m
with double glazed window and radiator.
Bathroom
refurbished to a high standard with large 'P' shaped bath having mixer tap and adjustable shower over, 'L' shaped vanity units with 'his' and 'her' wash basins with mixer taps and base units under, low level WC with concealed cistern, tiled splashbacks, tiled floor and heated towel rail.
Garden
To the side of the property is a small walled patio with covered areas, and an arch with gates, gives access to the lawn at the front. Large storage shed for garden equipment and tools.
To the front of the property is a lawned garden with boundary fencing and pebbled area suitable for parking set behind gates.
Office/Study/Gym 4.10m x 2.57m
with double glazed window, single glazed French doors, downlighters and electric panel heater.
GENERAL INFORMATION.
Property is Freehold.
Has Mains Water and Electric,
Shared Septic Tank with The Stables.
Access via driveway which requires a contribution for its maintenance.

























Map
Energy Performance Certificate

