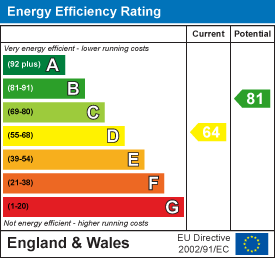Dickins Road, Warwick, CV34 5NR
Features
- Mature semi
- Superb, Extended of the rear
- Huge family/dining/living kitchen
- Separate lounge
- Utility room
- Down stairs cloakroom/WC
- Bathroom
- Double glazing
- Long rear garden
- Small garage

Property Descriptions
Description
Delightfully set opposite a central green, and well extended at the rear now provide a stunning open plan family/kitchen/dining room, this attractive and mature three bedroom family semi' is located in a highly sought-after residential neighbourhood in the county town and well worth a visit. Viewing, therefore strongly recommended.
Recess Porch
Recess porch with front door and double glazed windows to side opens into the:
Reception Hall
with radiator and under stairs cupboard.
Lounge - Front 4.08m into bay by 3.48m
(measurements are into chimney recess) with fire setting, shelving and fitted cupboards flanking the chimney breast, radiator, double glazed window to the front, and down lighters.
Stunning Open Plan Dining/Kitchen/Family Room 7.89m x 5.92 m max' reducing to 4.7m
In the kitchen area there is a large central island with a four ring Zanussi electric induction hob with cooker hood over, and, base units with drawers beneath. Further range of work surfacing with single drainer sink and mixer tap, and, base units beneath together with high level wall cupboards above incorporating a whirlpool microwave. Tall larder cupboards incorporating the double oven and fridge freezer. Under stairs pantry cupboard, radiators, attractive wood effect flooring and down lighters.
The family area features, double glazed opening bifold doors opening on to the deck, and double glazed roof lights above.
Side hallway
Cloakroom
with low-level WC and wash hand basin, radiator, tiled floor.
Utility Room 2.71m x 1.9m
with work surfacing having base units, and, space and plumbing for washing machine. Inset single drainer stainless steel sink with mixer tap, window and door to the rear.
Staircase
from the Entrance Hall proceeds to the First Floor Landing with access to the roof space. Double glazed window to the side.
Bedroom One - Front. 4.22m x 3.08m maximum into wardrobes
With bay window affording views across the central green and the measurements include a full height, full width range of fitted wardrobes . Radiator
Bedroom Two - Rear 3.66m x 3.15m
with window affording views across the garden, radiator and the measurements include a mirrored range of fitted wardrobes.
Bedroom Three - Front 2.32m x 2.12m
with radiator and double glazed window.
Bathroom
The bathroom has a white suite with panel bath having mixed up and a shower over, wash and basin and low-level WC, large tile areas, heated towel rail.
Outside
To the front there is a large parking area laid to chippings and giving access to the:
Small Single Garage 4.52m x 2.16m
with door into the rear hallway, electric light and power and wall mounted Worcester gas central heating boiler.
Rear Garden
much larger than the average garden, the garden enjoys a large shaped lawn with perimeter borders ,stocked with shrubs, plants and trees together with large decking area adjoining the extension.
GENERAL INFORMATION
we believe the property is freehold and all main services are connected.


















Map
Energy Performance Certificate

