Hockley Road, Hatton, Warwick, CV35 7HQ
Features
- Substantial plot (0.59 Acres of thereabouts)
- Detached chalet home
- Up to 4 bedrooms
- Two ensuite facilities
- Up to 3 reception rooms
- Garaging for three cars
- Large gardens
- Swimming pool
- Viewing highly recommended
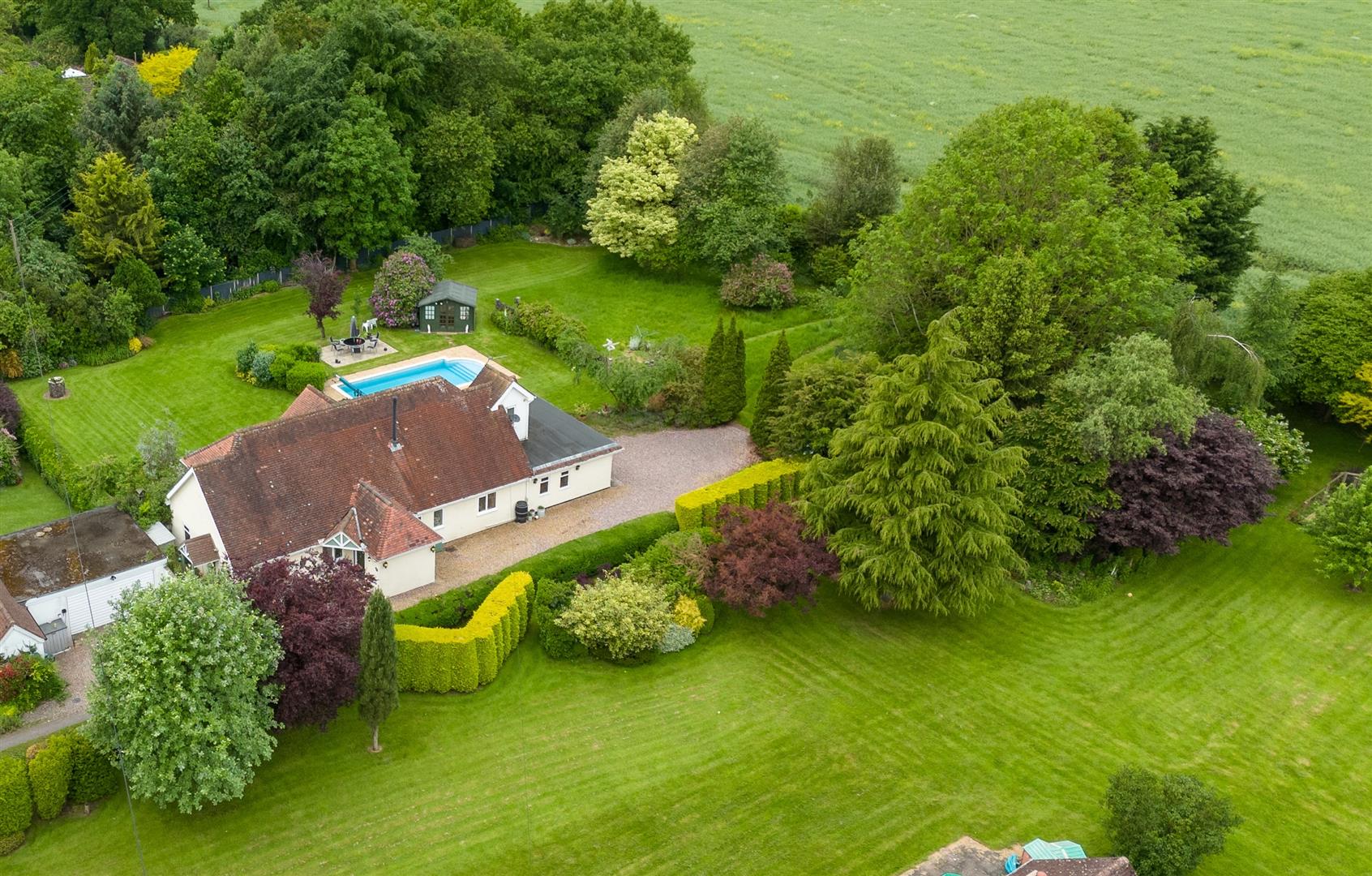
Property Descriptions
Description
ENTRANCE
Front door with double glazed side panel opens into the
CHARMING RECEPTION HALL
with radiator, double glazed window, door opening to a large cloaks cupboard and beautiful wooden staircase with glass inserts leading up to the open plan first floor sitting room.
LINKED OPEN PLAN FITTED KITCHEN AND LOUNGE
BREAKFAST KITCHEN 6.50m x 3.42m
with work surfacing having matching up stands and inset four ring Bosch induction electric hob, one and a quarter bowl sink with integrated drainer and mixer tap. Comprehensive range of base units with drawers units and eyelevel wall cupboards above incorporating the Bosch cooker hood. Integrated Bosch full-size dishwasher, further range of tall larder cupboards incorporating the Bosch steam oven, Bosch microwave and conventional oven, Bosch oven and grill and further Bosch electric oven. Floor mounted oil fire central heating boiler, door to the side, and two double glazed leaded light windows.
LOUNGE 7.64m x 3.31m
with contemporary tall radiator, wood effect flooring, double glazed patio doors opening on to the rear patio and garden.
DINING ROOM/BEDROOM FOUR 3.65m x 3.34m
Believed to be formally used as a dining room but presently used as bedroom four, with radiator and double window.
UTILITY ROOM 4.46m x 2.36m
with wooden Butcher block style work surfacing incorporating a single Belfast sink with mixer tap and drawers and cupboard beneath, space for tumble dryer and space and plumbing for washing machine. Double door eyelevel wall cupboard, heated towel rail, airing cupboard housing the hot water cylinder. Door to garage.
GROUND FLOOR SHOWER ROOM
has been beautifully reappointed with a large double walk-in shower cubicle with rain shower and handheld adjustable shower attachment, wash hand basin with cupboard beneath, low level WC, shaver point, tiled floor with matching skirtings, heated towel rail, twin obscured double glazed windows.
MASTER BEDROOM SUITE
BEDROOM AREA 4.45m max x 4.35m max incl. wardrobes
with double glazed window overlooking the swimming pool and garden, radiator, coved ceiling, and the dimensions include a six door range of fitted wardrobes, archway through to the inner hallway with a four-door further range of fitted wardrobes and sliding patio doors giving access to the patio garden and swimming pool.
BATHROOM
has a modern white suite with antique style tub bath, with mixer tap and hand held attachment, his and her wash hand basin with mixer taps and drawers beneath, low level WC, heated towel rail, downlights, tiled walls and floor and electric underfloor heating system.
First Floor
STUNNING FIRST FLOOR SITTING ROOM 7.65m max x 4.24m max reducing to 4.13m
This amazing room has double glazed French doors with matching side windows affording most attractive views across the swimming pool and garden, further double glazed windows and fitted log burning stove. Access to under eaves storage. Access to small loft.
BEDROOM TWO 4.46m x 3.41m excl wardrobes
(These measurements are partly under the eaves) with radiator, double glazed window, under eaves storage, access to the roof space, fitted range of wardrobes and sink with mixer tap and cupboard beneath. Access to small loft.
ENSUITE SHOWER ROOM
with fully tiled shower cubicle, low level WC, wiring for two wall lights, heater rail, and double glazed windows.
BEDROOM THREE 3.82m x 3.47m (partly under eaves)
with double glazed window, radiator and the dimensions exclude a full height range of fitted mirrored wardrobes. Under eaves storage. Access to small loft.
OUTSIDE
The property sits amidst a delightful plot extending to??? acres and enjoys extensive lawned areas with borders stocked with shrubs and plants. There is an extensive patio area adjoining the property and further patio area by the swimming pool, summer house/changing room.
DRIVEWAY
provides extensive parking and gives access to a
DETACHED SINGLE GARAGE
DOUBLE GARAGE 5.4m x 5.03m max
with electric light, power and personal door back into the utility room.
GENERAL INFORMATION
We understand all mains services are connected except gas.
The property enjoys oil fired central heating.
The oil tank is located at the front of the property.
We understand the property to be freehold.
Viewings are strictly by prior appointment through the agents.

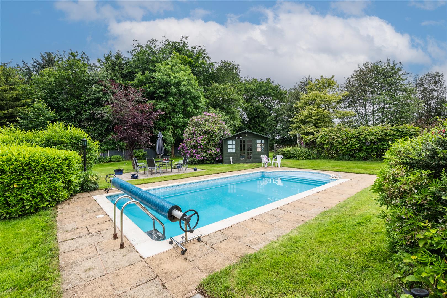
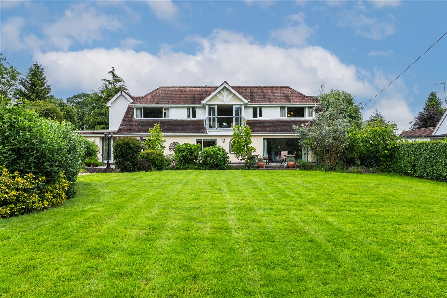
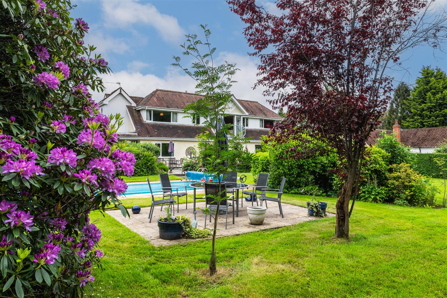
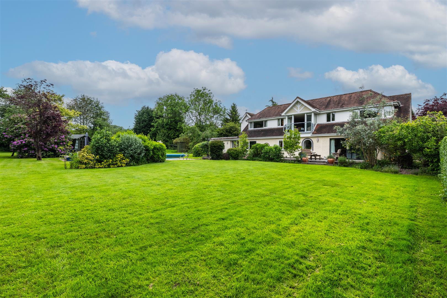
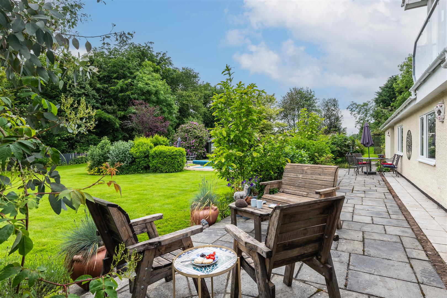
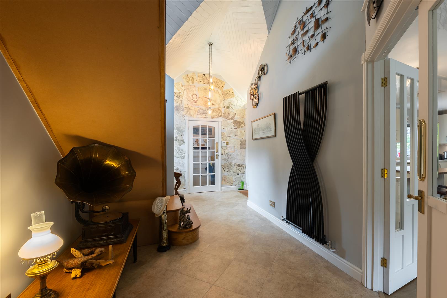
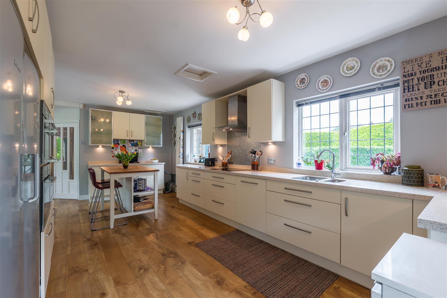
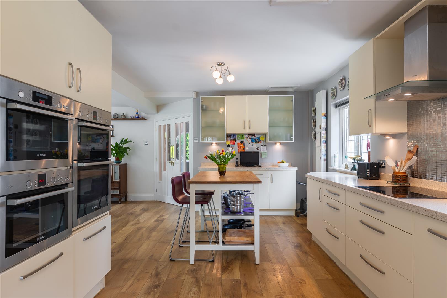
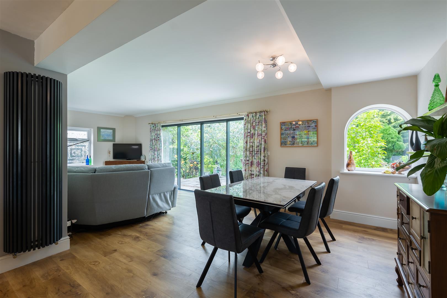
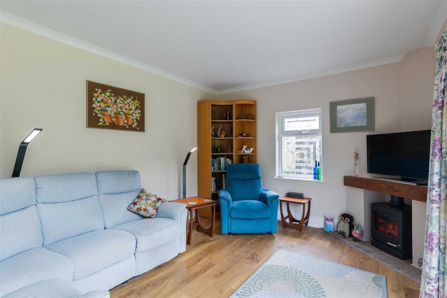
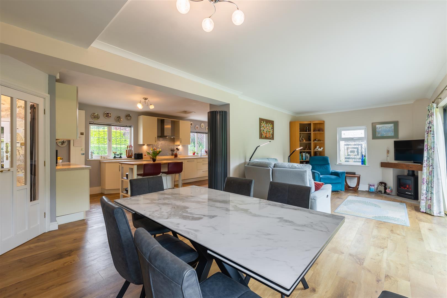
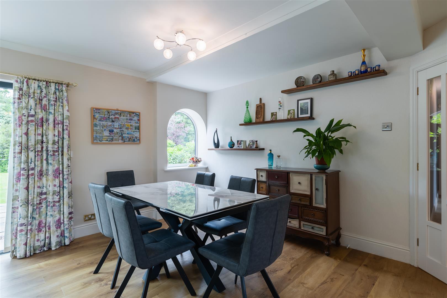
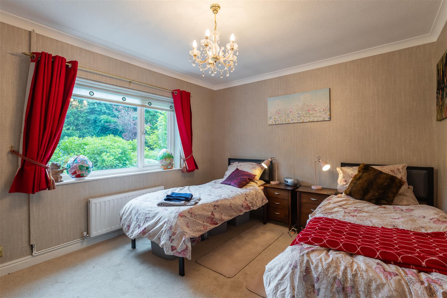
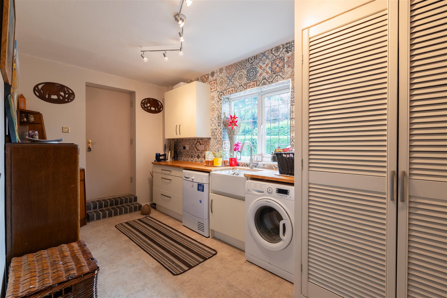
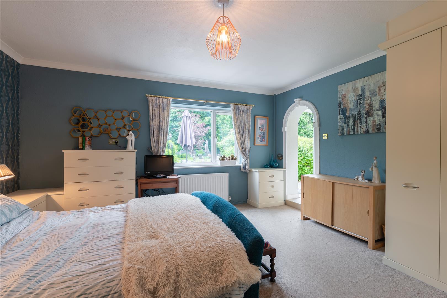
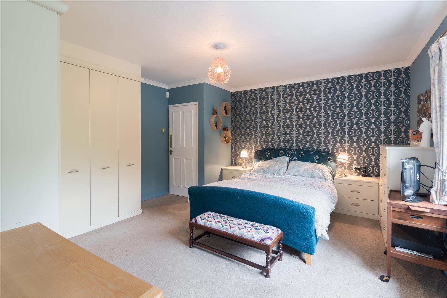
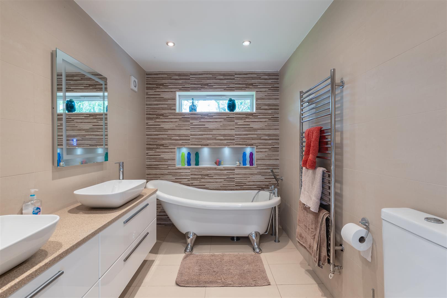
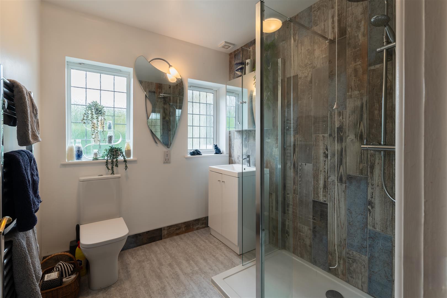
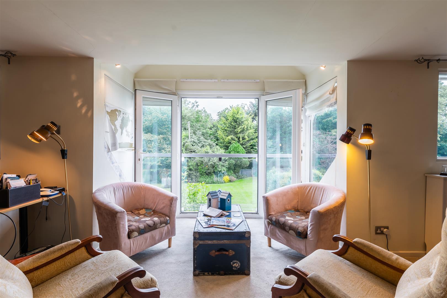
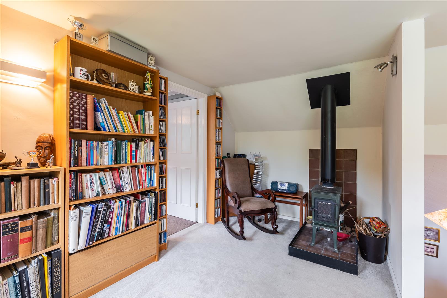
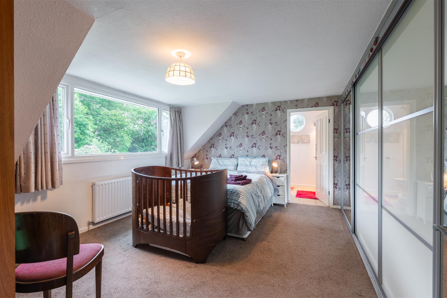
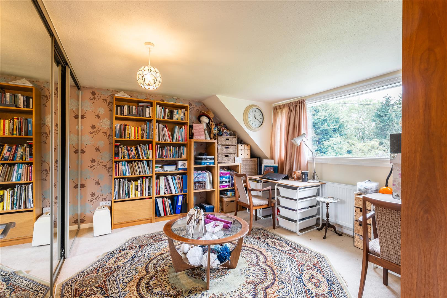
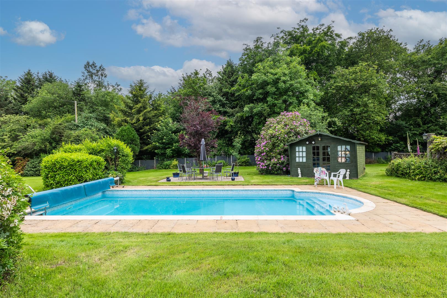
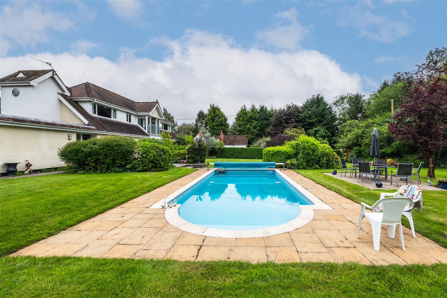
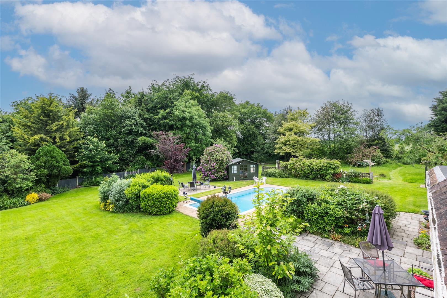
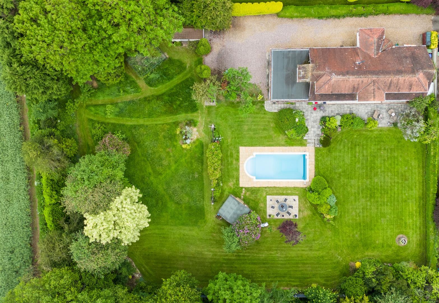
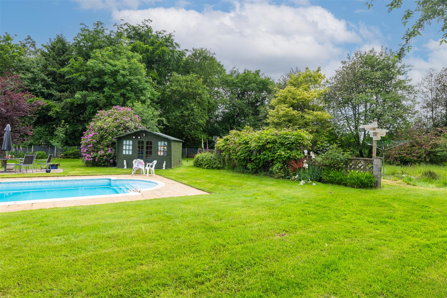
Map
Energy Performance Certificate

