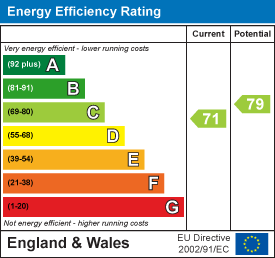Priory Walk, Cross Street, Warwick, CV34 4JE - £118,000
Property Descriptions
Features
- Rare ground floor
- One double bedroom
- Retirement apartment
- Heart of Warwick town centre
- Living room
- Breakfast kitchen
- Useful storage cupboard
- Bathroom with shower
- Popular development
- Resident lounge and guest suite for visitors
Description
Front door opens into the
RECEPTION HALL
with night storage heater, large walk-in shelved airing cupboard with newly installed hot water tank.
LIVING ROOM 3.88m x 2.90m
with feature fire setting, coved ceiling, double glazed window, electric night storage heater, and television aerial point.
BREAKFAST KITCHEN 3.50m x 2.01m
with roll edge work surfacing incorporating a one and a quarter bowl sink with mixer tap, beneath is space and plumbing for washing machine and under counter appliance. Two cupboards, cooker hood, tiled splashback, and double glazed window.
DOUBLE BEDROOM 3.93m x 2.48m
double bedroom measures 3.93 m x 2.48 m with electric night heater and double glazed window and fitted double door wardrobe.
BATHROOM
has a coloured suite with panel bath, wash hand basin, low-level WC, shower fitted above the bath and extractor fan.
COMMUNAL AREAS
Priory Walk enjoys well-maintained communal areas with a central block paved courtyard and flower and shrubbery borders with established plants and trees.
BRICK BUILT GARDEN STORE
The property also enjoys a small brick built garden store with timber gate.
COMMUNAL PARKING AREA
GENERAL INFORMATION
All main services are connected except gas.
Leasehold information
The property offers a 120 year lease from the 29th April, 1988 with 82 years remaining. Ground rent or £40 rising throughout the term to £160.
Annual service charge is £1,490.85
Guest suite charges - £10 per night, £5 for extra nights and a maximum of 5 nights.
Margetts gave us some great advice and our got our house prepared and marketed brilliantly for the open market. We were overwhelmed with the response we got, and how quickly we sold. Handled very efficiently, professionally and attentively to ours and our buyer's needs. We felt well looked after! Thank you Oliver and your team, we highly recommend Margetts. All parties, we felt got an excellent service. We will definitely use Margetts again if we needed to.
Jane Phillips

 View Street View
View Street View Print
Print