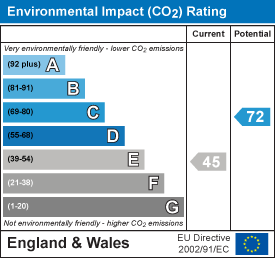Old Milverton Road, Royal Leamington Spa, Warwickshire, CV32 6BA
Features
- Period Terrace
- Superb North Leamington Location
- Prestigious Address
- Three Bedrooms
- First floor Bathroom
- Two Reception Tooms
- Fitted Kitchen/Large Walk-In Pantry
- Walled Rear Garden
- Gas Central Heating
- Double Glazing
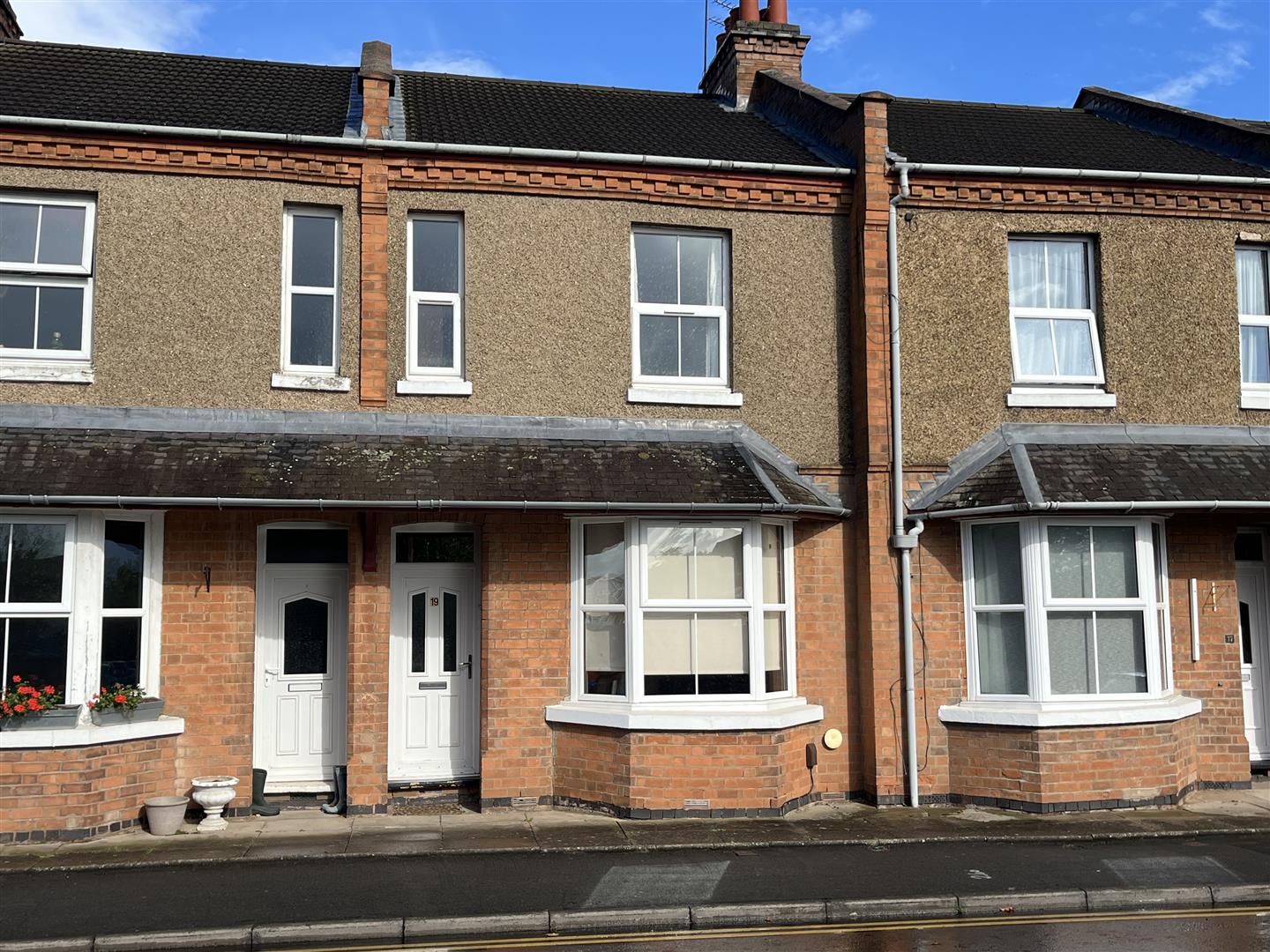
Property Descriptions
Description
The superb opportunity to acquire an attractive period terred townhouse forming part of a prestigious and sought-after residential neighbourhood with three bedrooms and two separate reception rooms. The property has gas central heating and double glazing and competitively priced to attract interest
Entrance
Recess Porch with front door opening into the
Reception Hall.
Lounge - Front 3.91m into bay by 3.48m
with bay window and radiator & picture rail.
Dining Room - Rear 4.53m max' reducing to 3.33m x 3.64m
with radiator, double glazed window, closed fire setting and fitted cupboard flanking one side of the chimney breast.
Fitted Kitchen 4.11m max' red' to 2.87m x 2.49m
with roll edge work surfacing incorporating one and a quarter bowl stainless steel single drainer sink with base unit beneath. Range of eyelevel wall cupboards with cooker hood, wall mounted gas fired central heating boiler, double glazed window and door to the side of the property, tiled floor, space and plumbing for washing machine and recess for cooker.
Large, Walk-In Pantry
Large pantry cupboard.
Stairs to the 1st Floor Landing
Staircase rises from the Entrance Hall to the First Floor Landing
Bedorom 1 - Front 4.52m maxi' by 3.34m
with two double glazed windows and radiator and closed ornate fire setting.
Bedroom 2 - Rear 3.66m x 3.01m
with closed ornate fire setting, radiator and double glazed window.
Bedroom 3 - Rear 2.52m x 1.87m max'
with double glazed window, radiator and closed ornate fire setting.
Seperate WC
with Low Level WC.
Bathroom
With panelled bath and shower over and wash hand basin.
Outside
There was a walled rear garden with lawned area and block paved patio area.
2 x Brick built garden stores.
GENERAL INFORMATION
The property is freehold and all main services are connected.
Please note, these internal photos' where taken in 2016 prior to recent tenancies.

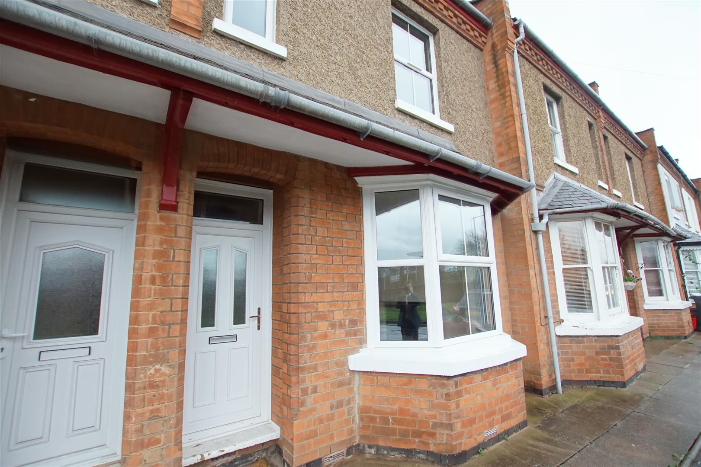
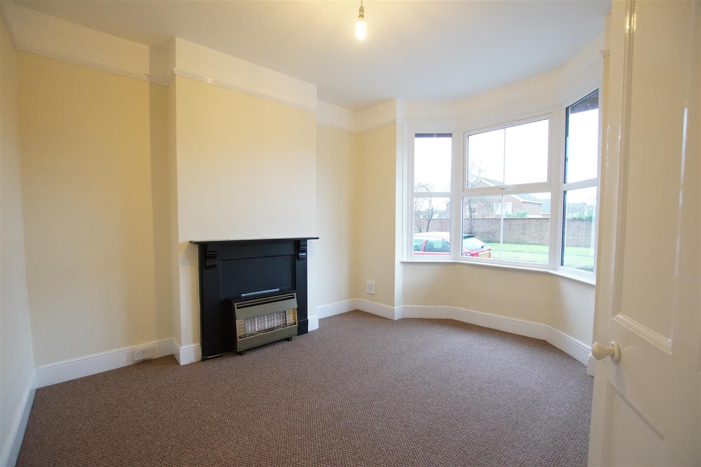
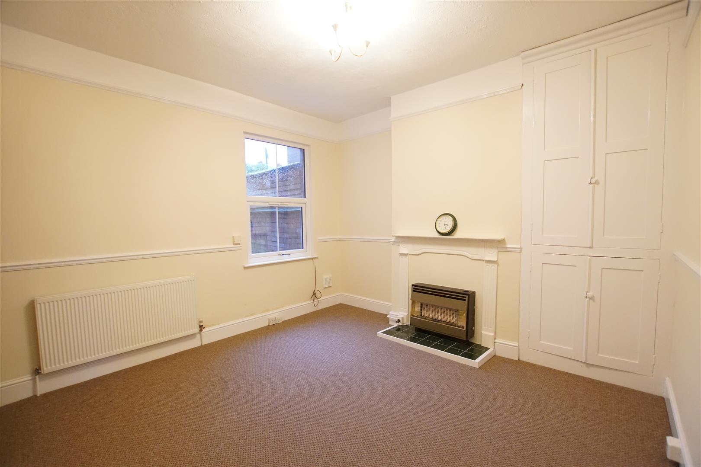
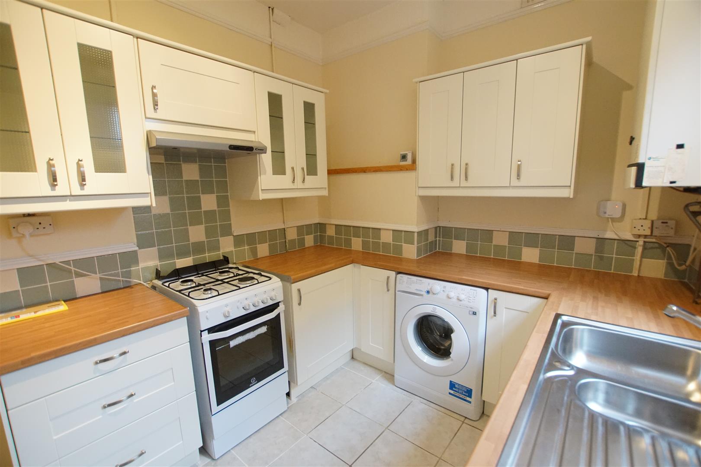
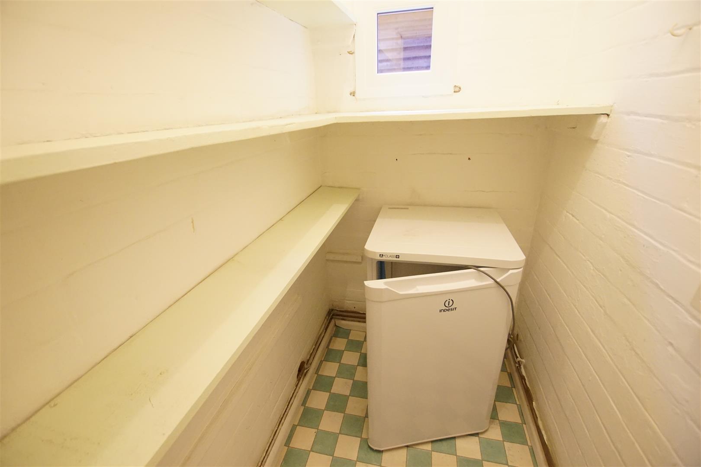
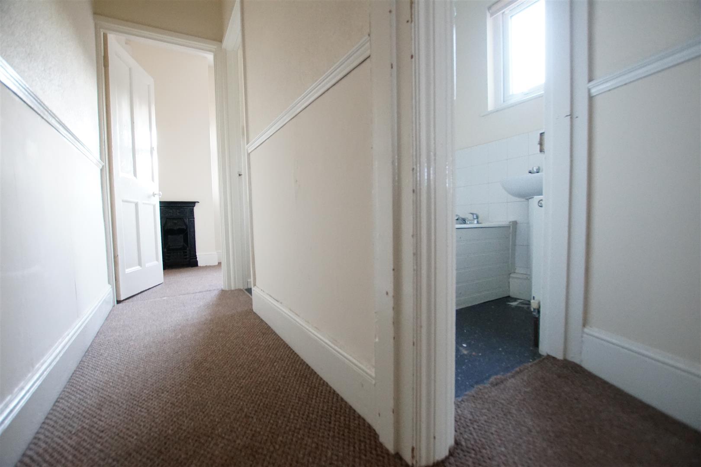
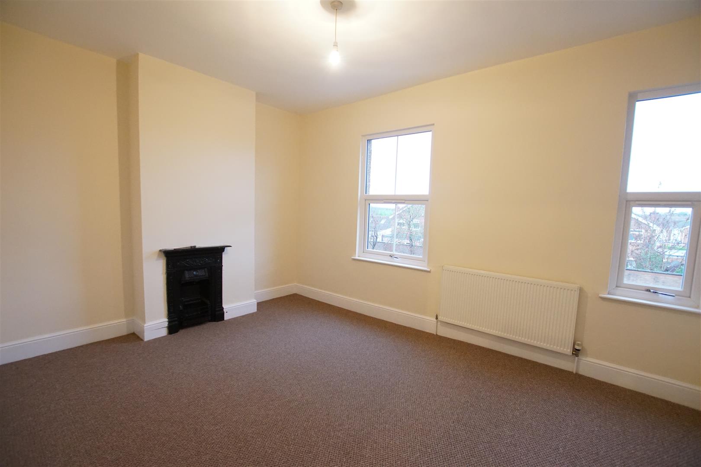
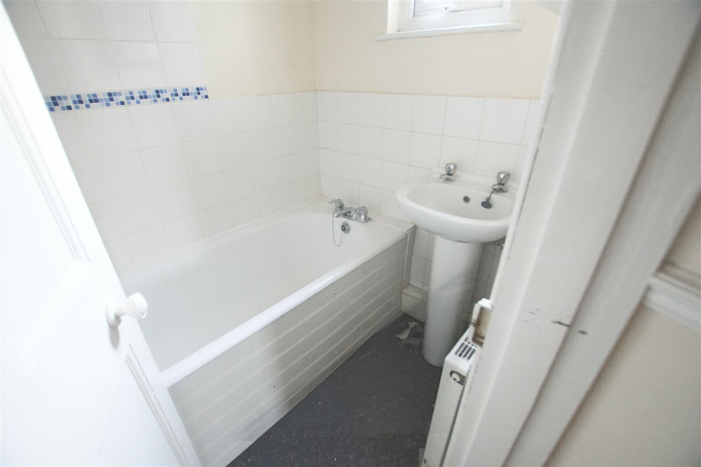
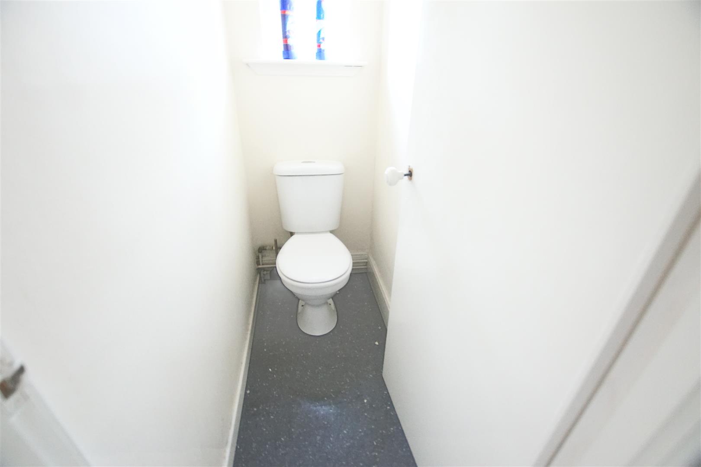
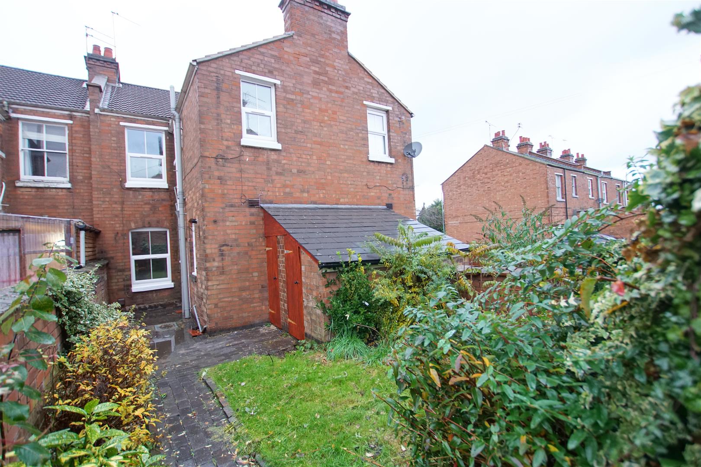
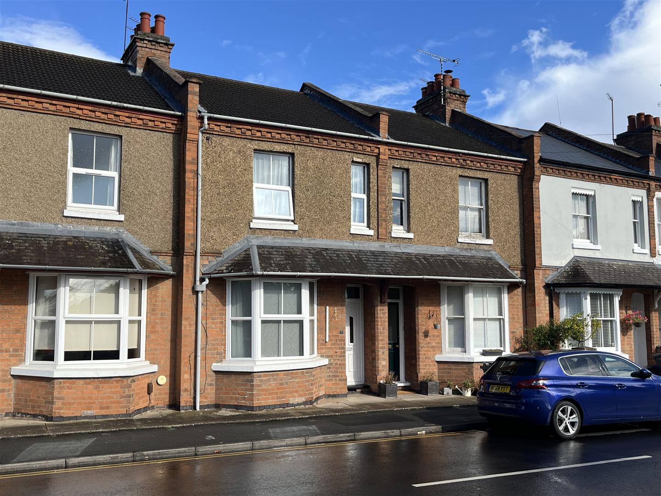
Map
Energy Performance Certificate

