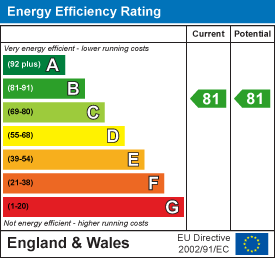Ambassador Ct, Kenilworth Road, Royal Leamington Spa, CV32 6JF
Features
- Very long lease
- Prestigious development
- Very spacious floor plan
- Two genuine double bedrooms
- Cloakroom
- Refurbished bathroom
- Refitted kitchen
- Spacious living room with arch to
- Dining area
- Single garage
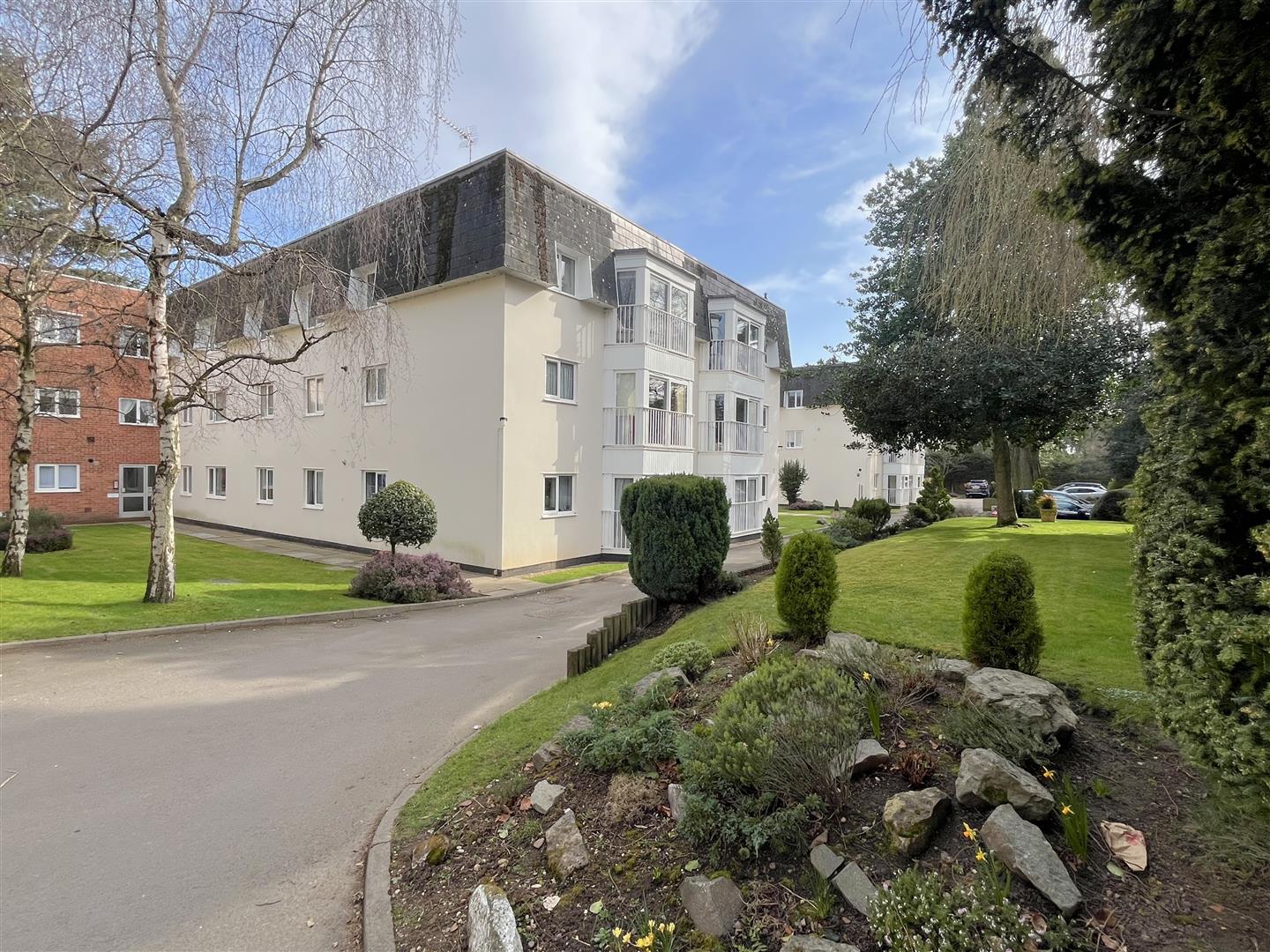
Property Descriptions
Description
COMMUNAL FRONT DOOR
opens into the
RECEPTION HALL
with staircase rising to the first floor landing.
LARGE PRIVATE RECEPTION HALL
to the apartment with coved ceiling, wood effect floor, telephone intercom point, and two large storage cupboards with shelving.
CLOAKROOM
with low-level WC, wash hand basin, extractor fan and radiator.
LOUNGE 4.88m x 3.67m
with feature fire setting having hearth, and wooden surround with electric inset fire.
DINING ROOM 3.01m x 3.68m
with wood effect flooring to match the lounge, radiator, double glazed window, and coved ceiling.
ATTRACTIVE REFITTED BREAKFAST KITCHEN 3.14m x 2.65m
with roll edge work surfacing incorporating a one and a quarter bowl sink unit with drainer and mixer tap. The work surfacing also incorporates a four ring Bosch gas hob with base cupboards beneath and eyelevel wall cupboards above with under unit lighting. The wall cupboard houses the cooker filter and Worcester gas-fired central heating boiler. Tall larder cupboards leaving space for a larder style fridge freezer if desired, and integrating the Bosch double oven. Space under the work surfacing with plumbing for washing machine and further space currently used as a breakfast bar.
BEDROOM ONE 4.8m x 2.67m
with wood effect flooring, radiator, and double glazed window to the front.
BEDROOM TWO 3.9m x 3.01m
with wood effect flooring, radiator and double glazed window to the front.
STYLISH FITTED BATHROOM
has a contemporary style bath tub with mixer tap and handheld shower attachment , low-level WC, wash hand basin , half height tiling on all walls, heated towel rail , and extractor fan.
AMBASSADOR COURT
is well known for its well maintained communal gardens with lawns and borders stocked with shrubs and established trees.
SINGLE GARAGE
with up and over door. Accessed from Closter Crofts.
GENERAL INFORMATION
We understand the property is leasehold with a 999 year lease starting in 1 May, 2011. (985 years remaining).
We understand the property was built in approximately 1979.
Quarterly service payments are charged on the 1st October, 2024, 1st January, 2025, 1st April, 2025, and the 1st July, 2025. The quarterly amount is £464.32 and the ground rent is included in the service charge.
The development is managed by EPM of Warwick Road Solihull.
All main services are included.

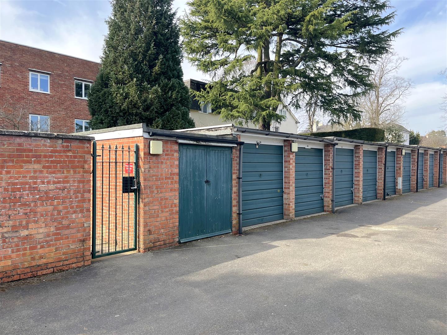
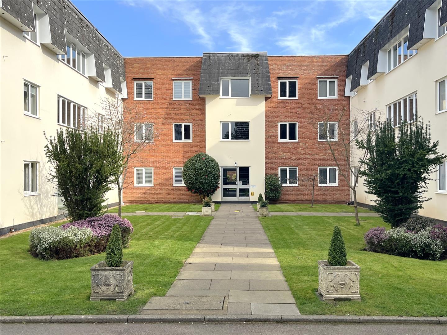
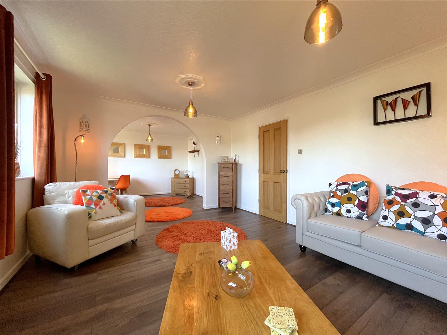
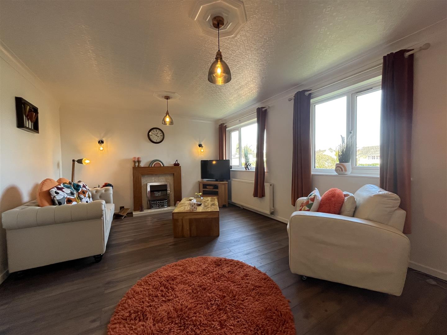
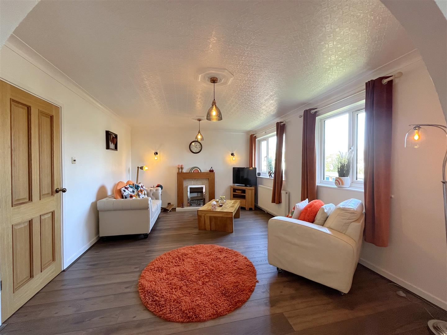
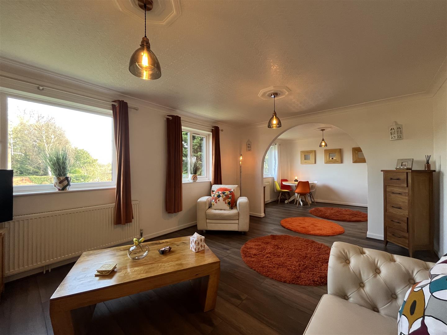
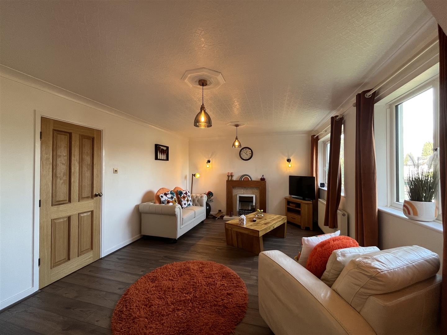
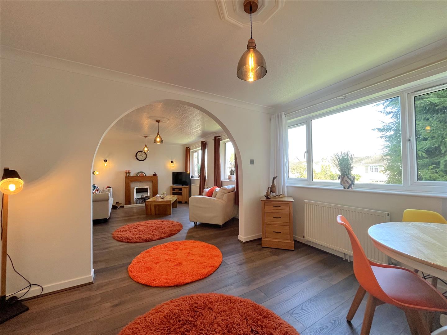
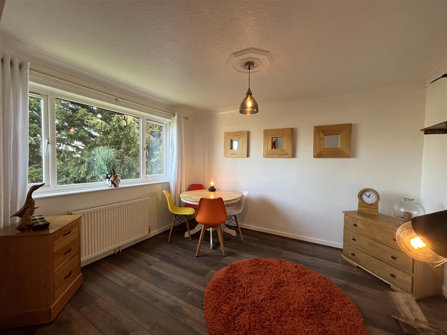
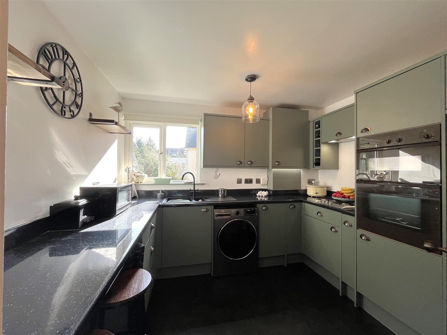
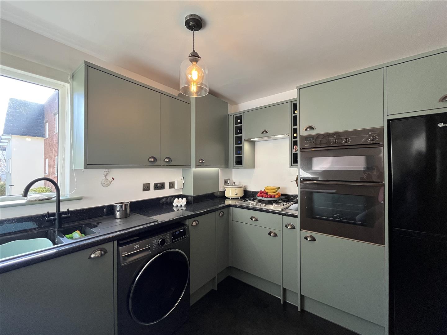
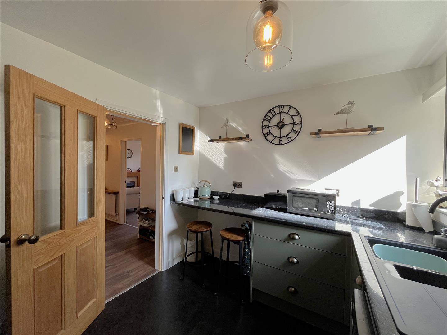
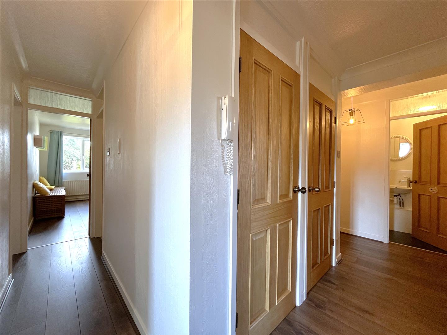
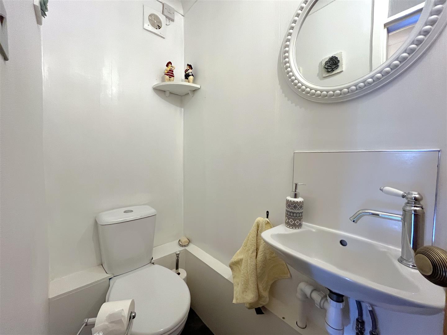
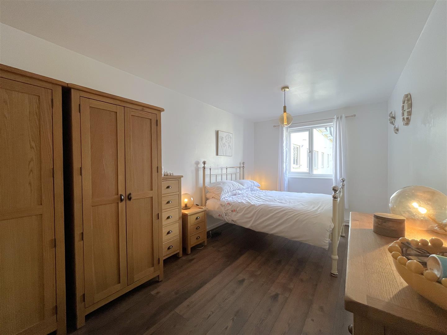
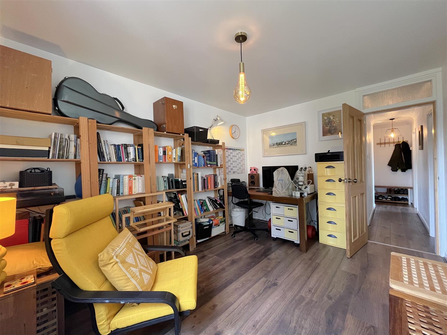
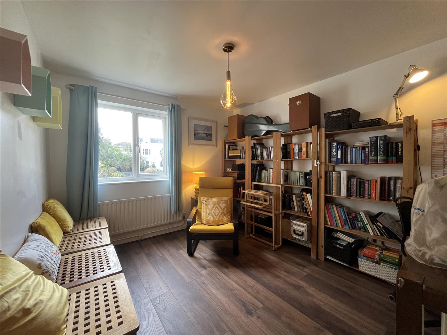
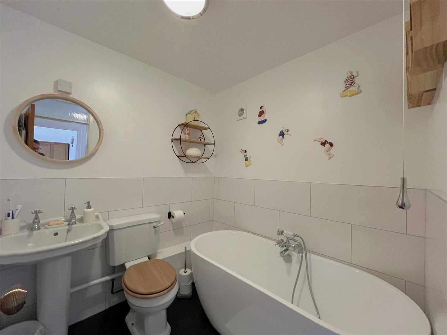
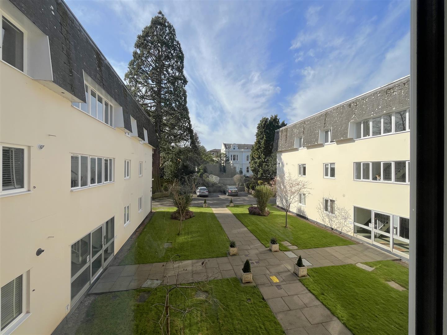
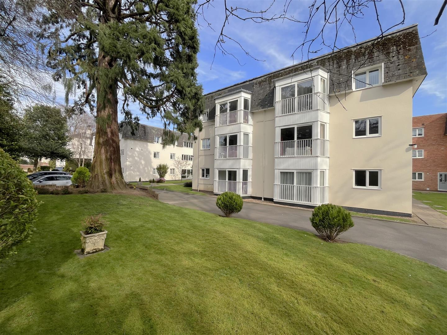
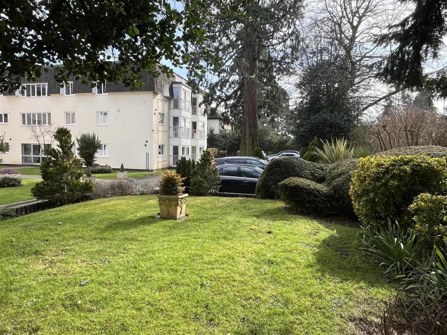
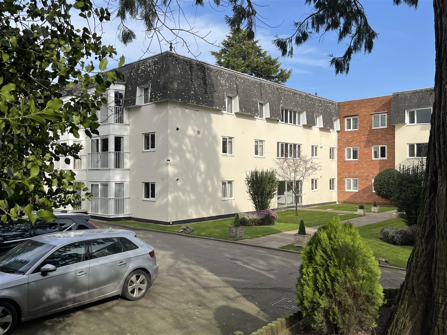
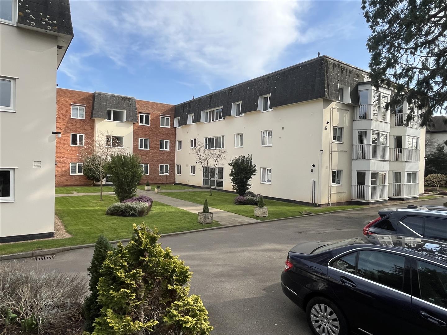
Map
Energy Performance Certificate
