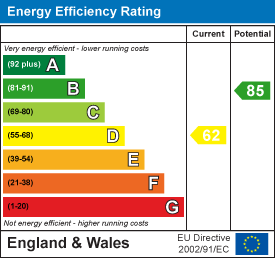The Warwicks, Hampton Magna, Warwick, CV35 8TF - £340,000
Property Descriptions
Features
- Detached
- Corner plot
- Three bedrooms
- Double glazing
- Gas central heating
- Two reception rooms
- Garage
- Utility room
- Downstairs cloakroom
Description
Double glazed storm porch with double glazed front door, and matching side window opening into the
RECEPTION HALL
with radiator.
LOUNGE 4.41m x 3.63m
with fire setting having gas fire with hearth and display shelves to either side, radiator, double glazed window to the front, and sliding doors open to the
DINING ROOM 2.79m x 2.68m
with double panel radiator, double glazed window to the rear and serving hatch to the kitchen.
KITCHEN 2.73m x 2.72m
with roll edge work surfacing including one and a quarter bowl, single drainer, stainless steel sink with mixer tap and base units beneath. Range of eyelevel wall cupboards, double window, tiled splashback areas, door opening to under stairs storage cupboard.
UTILITY ROOM 2.44m max x 1.76m max
with double glazed door to the rear, door to the garage, and the measurements include the space taken by the cloakroom.
CLOAKROOM
with low-level WC and double glazed window.
Staircase from the reception hall proceeds up to the first floor landing with access to the roof space. Double glazed window to the side and door opening to airing cupboard with shelving and insulated hot water cylinder.
BEDROOM ONE - FRONT 4.28m max x 3.23m excl. door recess
with full height double glazed window to the front, single and double panel radiators.
BEDROOM TWO - REAR 3.41m x 3m
with double glazed window and radiator.
BEDROOM THREE - FRONT 2.57m incl. bulkhead x 2.21m incl. bulkhead
with double glazed window to the front and radiator. Please note the measurements include the bulkhead.
SHOWER ROOM
has a double shower cubicle with adjustable shower, low-level WC and wash hand basin set in vanity unit with mixer tap and cupboard beneath.
OUTSIDE
To the front of the property there is a lawned fore garden and driveway providing parking and giving access to the
SINGLE GARAGE
with electric light and power and wall mounted gas fired central heating boiler.
REAR GARDEN
is mainly laid to lawn with perimeter borders and paved patio adjoining the property.
TIMBER GARDEN SHED
GENERAL INFORMATION
We understand the property is freehold and all main services are connected.
Excellent service throughout, Oliver and team very professional. Would recommend.
Martyn Stearman

 View Street View
View Street View Print
Print