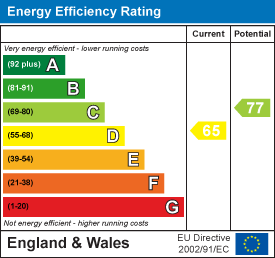Leyfields Crescent, Warwick, CV34 6BA - £425,000
Property Descriptions
Features
- Located close to Castle Estate
- Semi-detached
- Extended to front and rear
- Three reception rooms
- Three bedrooms
- Extended downstairs cloakroom
- Refitted kitchen
- Refitted bathroom
- Lovely gardens
- Carport and further single garage
Description
Double glazed front door forms part of the extension giving an
ENLARGED RECEPTION HALL
with cloaks cupboard and further under stairs storage cupboard, radiator and picture rail.
CLOAKROOM
with WC, wash hand basin, radiator, extractor fan and double glazed window.
LOUNGE (FRONT) 4.22m x 4.24m
with double glazed window to the front, radiator, hole in the wall style gas flame fire, and glazed double opening doors leading through to the
DINING ROOM 3.25m x 3.20m
with radiator and glazed double opening doors through to the
GARDEN ROOM/SECOND SITTING ROOM 3.98m x 2.73m
with dual aspect double glazed windows and French doors to the rear garden.
FITTED KITCHEN 4m x 2.78m
with roll edge work surfacing incorporating a single drainer stainless steel sink with mixer tap and a four ring gas hob. Base units beneath incorporating the full size dishwasher and leaving space and plumbing for washing machine, range of eyelevel wall cupboards including cooker hood and tall larder cupboard incorporating the new double oven. Double glazed window to the rear, radiator, double glazed door to the side, and door opening to shelved pantry cupboard and wall cupboard housing the Worcester gas fire central heating boiler.
Staircase from the reception hall leads to the first floor landing with double glazed window to the side and access via roof ladder to the loft space.
BEDROOM ONE - FRONT 3.89m x 3.76m into door recess red' to 3.35m
with double glazed window to the front, radiator, and the measurements include a full height, full width range of fitted wardrobes.
BEDROOM TWO - REAR 3.67m x 3.75m
with double glazed window to the rear and radiator.
BEDROOM THREE - FRONT 2.7m max x 2.84m max
with window to the front and radiator and please note that both measurements include the over stairs bulkhead with shelved storage cupboard above.
FOUR PIECE BATHROOM
enjoys a refitted suite with panel bath having mixed tap, wash hand basin with vanity cupboards and concealed cistern, together with low-level WC, and separate fully tiled shower cubicle, heated towel rail, double glazed window, extractor fan, and downlights.
OUTSIDE
TO THE FRONT
there is a neat fore garden with perimeter borders stocked with shrubs and plants.
DRIVEWAY
providing parking and giving access to
COVERED CARPORT
with electric light.
DETACHED SINGLE GARAGE
with electric light and power and personal door into the rear garden.
REAR GARDEN
is mainly laid to lawn with perimeter borders stocked with shrubs and plants and there is a large paved patio adjoining the property and the garden room.
Margetts are so friendly, professional and efficient! They found me nice tenants very quickly and expedited the paperwork with minimum fuss, as well as advising me about what I needed to do to comply with legislation re: gas safety, electrical wiring report, etc. Would recommend them to anyone!
Carey Moon

 View Street View
View Street View Print
Print