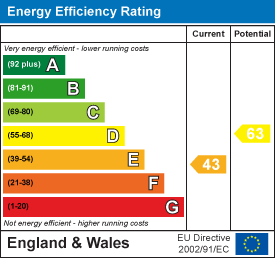Fields Court, Warwick, CV34 5HP - £280,000
Property Descriptions
Features
- Modern townhouse
- Set around a central green
- Southerly rear aspect
- Large single garage
- Three good bedrooms
- Open plan living room
- Kitchen
- Downstairs cloakroom
- Log burner - needs electric heating
- No upward chain
Description
Double glazed front door opens into an
ENTRANCE STORM PORCH
with door opening to a storage alcove. The front door opens into the
OPEN PLAN RECEPTION HALL AREA
with meter cupboard and cloaks cupboard off.
DOWNSTAIRS CLOAKROOM
with low-level WC and wash hand basin.
LARGE OPEN PLAN "L" SHAPED LIVING ROOM 5.96m max reducing to 4.35m x 5.04m
featuring wood effect flooring, log burner, double glazed windows and French doors to the rear garden.
FITTED KITCHEN 2.52m x 3.20m
with butchers block style work surfacing and further roll edge work surfacing with stainless steel, single drainer sink with mixer tap, base units beneath and range of eyelevel wall cupboards, space and plumbing for washing machine, and recess for electric cooker.
Open tread staircase proceeds from the open plan reception hall up to the first floor landing with access to the roof space.
Off the landing there is an airing cupboard housing the insulated hot water cylinder.
LARGE BEDROOM ONE - FRONT 3.96m x 3.01m
with large double glazed pitched window affording attractive views over the central green. Large walk-in dressing room/walk-in wardrobe.
BEDROOM TWO - REAR 3.63m x 2.83m
with large double glazed window enjoying far reaching views beyond, wood effect flooring and opening to a large walk-in dressing room/wardrobe.
BEDROOM THREE - REAR 2.71m x 2.11m
with double glazed window again affording attractive views and wood effect flooring.
BATHROOM
has a white suite with "P" shaped bath with mixer tap and rain shower with further adjustable shower and screen over, wash hand basin, low-level WC, tiled splashbacks, laminate flooring, extractor fan and obscured double glazed window.
OUTSIDE
TO THE FRONT OF THE PROPERTY
there is a fore garden stocked with shrubs and the property is set around an attractive central green which is maintained by the development and there is a service charge we believe of approximately £60 per month as a contribution towards this.
TO THE REAR OF THE PROPERTY
there is an attractive patio garden with block paved patio area and established tree and small area of Astroturf.
AVERAGE SINGLE GARAGE
To the rear of the property, there is a larger than average single garage.
GENERAL INFORMATION
We understand the property is freehold.
We believe all main services are connected except gas.
Excellent service throughout, Oliver and team very professional. Would recommend.
Martyn Stearman

 View Street View
View Street View Print
Print