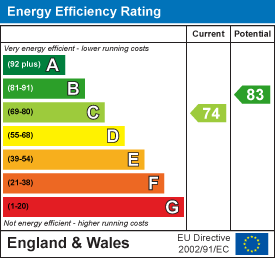Gaveston Close, Warwick, CV34 5HR
Features
- Townhouse
- Four, five or even 6 bedrooms
- Three storeys
- Popular cul-de-sac setting
- Handy for facilities
- Near train station
- Near town centre
- Near hospital
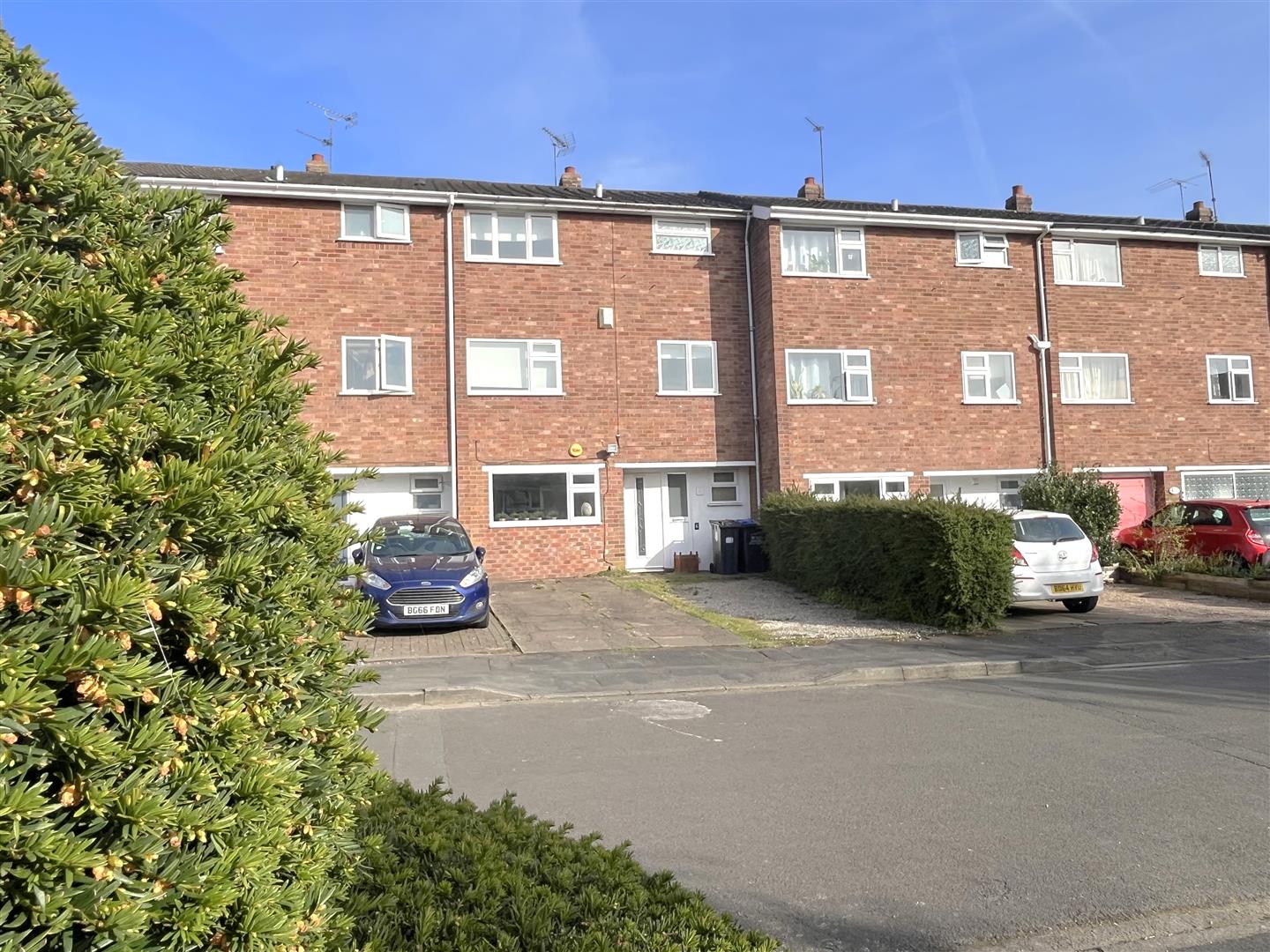
Property Descriptions
Description
Recess porch with double glazed front door opens into the
RECEPTION HALL
with laminate flooring, radiator, and door to under stairs storage cupboard.
CLOAKROOM
with low-level WC, wash hand basin, radiator and double glazed window.
FAMILY ROOM/STUDY/BEDROOM SIX 5.35m x 2.61m
with a laminate flooring, double glazed window, downlighters and radiator.
BREAKFAST KITCHEN 5.25m max x 2.96m
with modern butchers block style work surfacing extending around the kitchen area with four ring inset gas hob, and 1 1/4 single drainer sink unit with mixer tap. Base units beneath with integrated electric oven and space with plumbing for washing machine. Eye level wall cupboards, tiled splashbacks, double glazed window to the rear and door to the side.
The breakfast area has laminate flooring and a single panel radiator.
UTILITY ROOM 2.72m x 1.67m
with work surfacing to match the kitchen and base units and space and plumbing for washing machine. Laminate flooring, double glazed window and wall mounted Worcester gas fired central heating boiler.
Staircase from the reception hall proceeds to the first floor landing.
REAR FIRST FLOOR LIVING ROOM 5.83m x 3.73m max reducing to 2.81m
with two radiators, coved ceiling, telephone connection point, double glazed window and double glazed patio doors.
BEDROOM ONE - FRONT 3.4m x 2.73m
with radiator and double glazed window to the front.
BEDROOM TWO - FRONT 2.94m x 2.42m
with a window to the front and single panel radiator.
Staircase from the first floor landing proceeds to the second floor landing with storage cupboard off and access to the roof space.
BEDROOM THREE - FRONT 3.59m x 2.74m
with double glazed window and radiator and the dimensions exclude a double door fitted wardrobe.
BEDROOM FOUR - REAR 2.81m x 2.79m
with radiator, double glazed window and door opening through to
BEDROOM FIVE - REAR (off Bedroom 4) 2.95m x 2.84m
with double glazed window and radiator. (Please note bedroom four and bedroom five were previously one room forming the master bedroom).
BATHROOM
has a four piece suite with corner bath, corner fitted separate shower cubicle, wash hand basin, low level WC with concealed cistern, tiled splashback areas and obscured double glazed window.
OUTSIDE
TO THE FRONT OF THE PROPERTY
there is off-road parking and access to the front door.
TO THE REAR OF THE PROPERTY
there is a patio adjoining the house with steps leading up to a shaped lawn with inset trampoline, large timber garden shed, further patio area and rear pedestrian access.

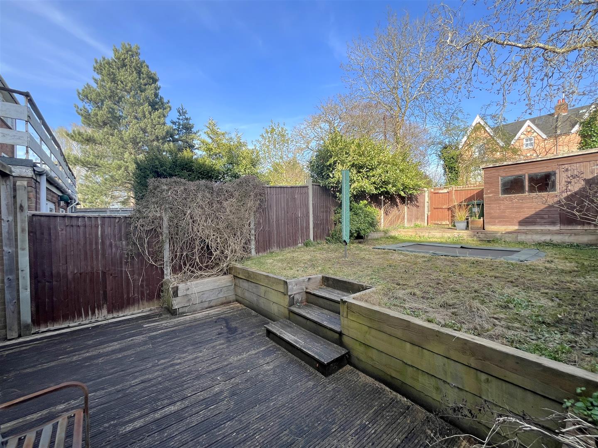
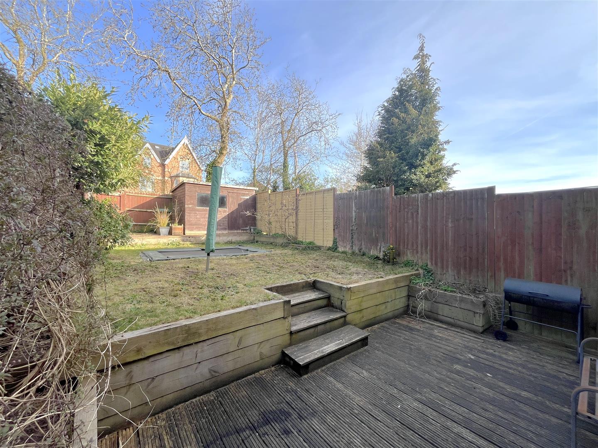
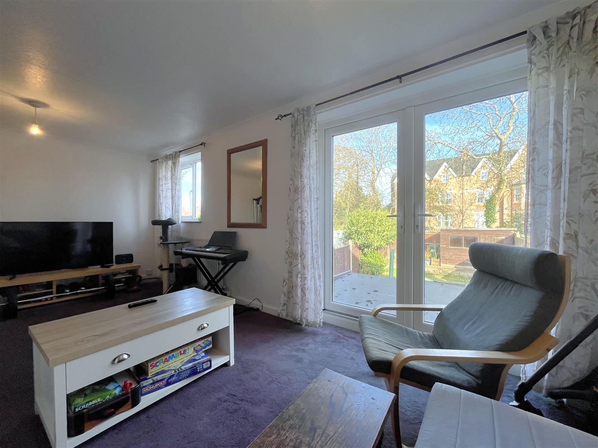
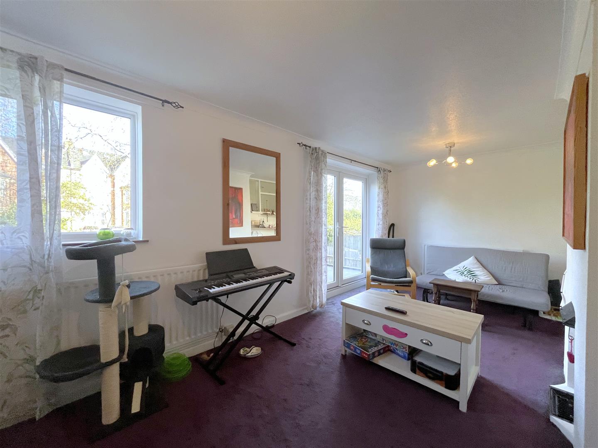
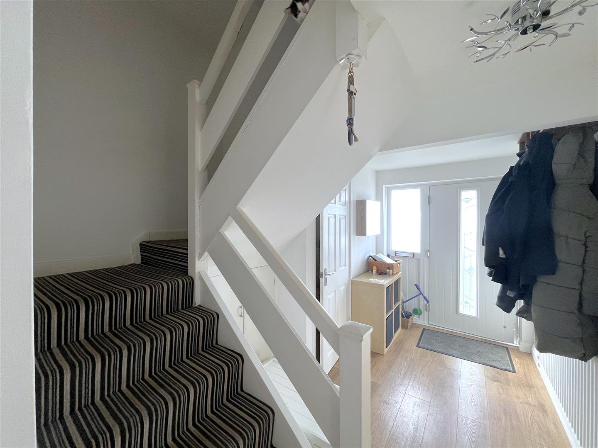
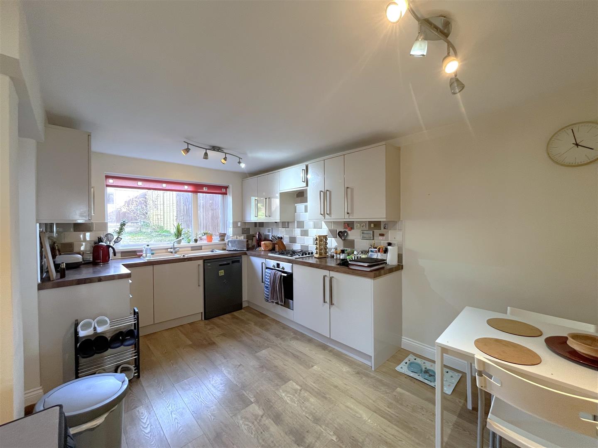
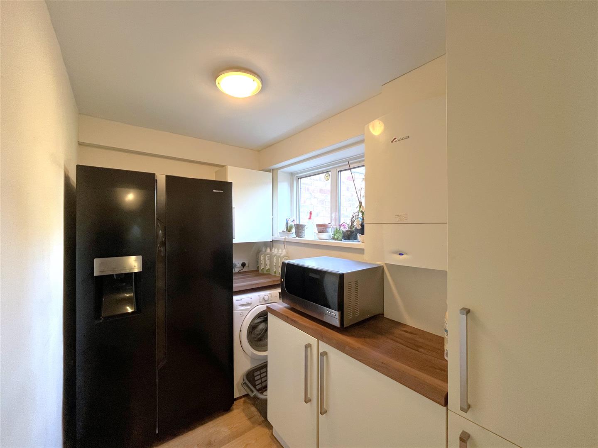
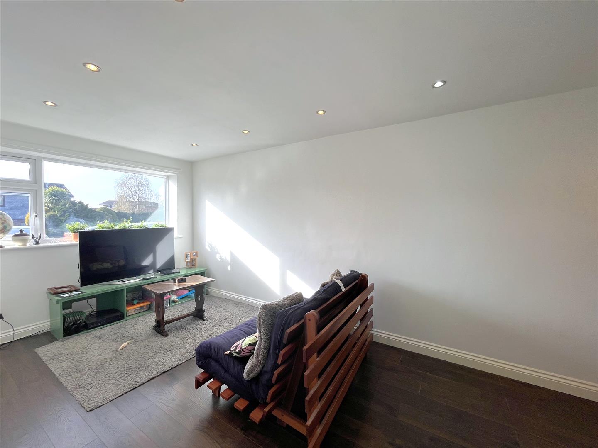
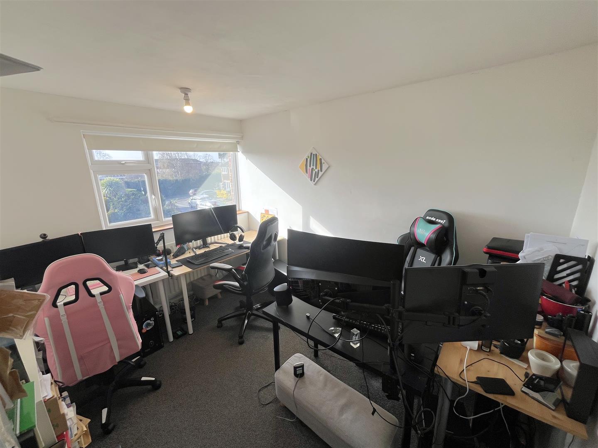
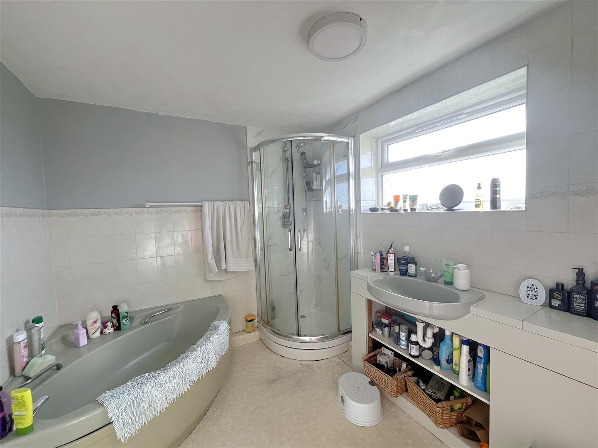
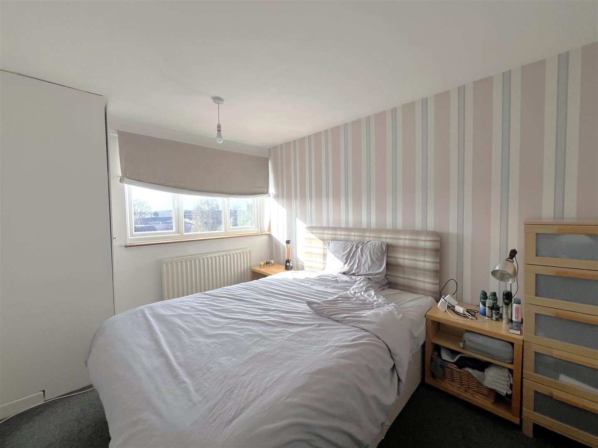
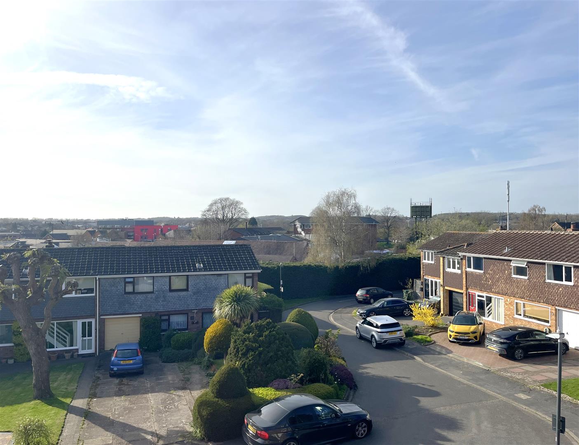
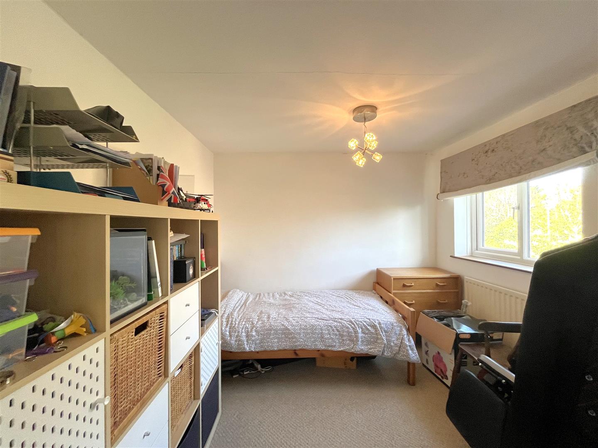
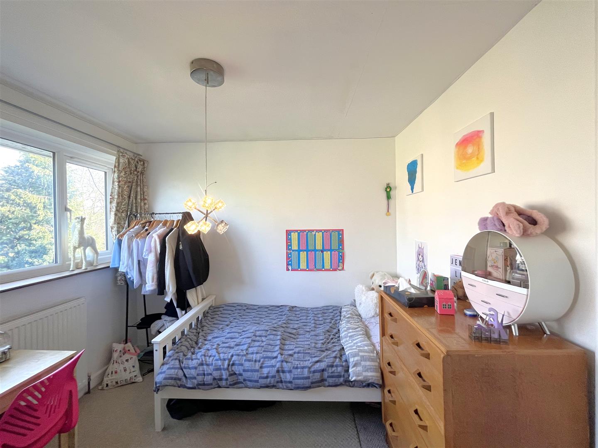
Map
Energy Performance Certificate
