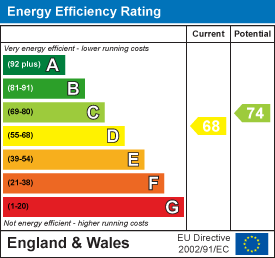Montague House, Emscote Lawns, Marne Close, Warwick, CV34 4NG - £495,000
Property Descriptions
Features
- Stunning period conversion
- Huge 1400 ft.²
- Magnificent drawing room
- Living room/dining room
- Dining kitchen
- Two bedrooms
- Ensuite shower room
- Apartment shower room
- Two allocated off-road parking spaces
Description
Beautiful steps lead up to a
GRAND PERIOD VERANDA
with steps leading to the front door opening into a
STUNNING RECEPTION HALL
with tiled floor and telephone security link to the apartment.
Private door opens into the apartment.
RECEPTION HALL/SUPERB DINING ROOM 5.8m x 4.26m
Delightful room which could also double up as a second sitting room and enjoys electric fire setting with hearth and surround, deep skirting boards, picture rail and coved ceiling, three sets of wall lights, eye level double glazed window and doorway through to the
TRULY MAGNIFICENT DRAWING ROOM 5.82m x 5.09m
This amazing room has high ceilings, attractive multi panel sash windows overlooking the front elevation and garden with window shutters, ceiling rose, coved ceiling and a wealth of fitted timber panelling and bookcases with storage cupboards, carved fireplace with open fire and hearth, night storage heater and television aerial point.
"L" SHAPED INNER HALLWAY
part of which is beautifully tiled, coved ceiling, electric panel heater and wiring for three wall lights.
FITTED BREAKFAST KITCHEN 5.06m x 4.39m into door recess reducing to 2.81m
with roll edge work surfacing extending around the kitchen area with a one and a quarter bowl single drainer, stainless steel sink unit with mixer tap and an inset four ring Bosch hob, range of cupboards with integrated washing machine and separate full-size dishwasher, tall larder cupboard with fridge freezer, further tall larder cupboard with Bosch electric oven and Bosch microwave, range of eyelevel wall cupboards with cooker hood, under unit lighting and display cupboards. Doors opening to shelved storage cupboard and further airing cupboard housing the insulated hot water cylinder.
FAMILY SHOWER ROOM
has a refitted shower cubicle with adjustable shower, wash hand basin, low-level WC, shaver point, tiled areas and electric panel heater.
BEAUTIFUL MASTER BEDROOM 4.8m x 2.99 excluding door recess
This room noticeably has a large full height period window enjoying captivating views across the garden and the central park. The measurements include two double door, fitted wardrobes with bedside cabinets and chest of drawers, deep skirtings, picture rail, coved ceiling, wiring for wall light and lighting fitted above the bed recess.
ENSUITE BATHROOM
has a white suite with panel bath having mixer tap and handheld shower attachment, low-level WC, wash hand basin, panel heater, deep skirtings, tiled areas and downlighters.
BEDROOM TWO 3.63m x 3m
again featuring full height opening window with engaging views across the garden and park, wiring for a wall light, picture rail, coved ceiling, electric panel heater and the measurements include a four-door fitted wardrobe with hanging rail and shelves and chest of built-in drawers.
OUTSIDE/PARKING
Montague house is positioned at the end of Marne Close and enjoys its own private driveway where the apartment has two allocated car parking spaces.
GARDENS
There are well maintained garden areas with central park beyond which allows access for nearby residents.
GENERAL INFORMATION
The property is leasehold with a 125 year lease starting on the 15th March, 2003. However the residents own the management company for which this property will have a 1/9 share. The management company is Montague (Emscote) House Management Company Limited.
We understand the service charge is £182 per calendar month.
We understand all main services are connected except gas.
I recently purchased a property during the lockdown, the entire process was completed in less than 5 weeks which was down to Oliver and his great team. Buying a house can be extremely stressful, but Margetts made the experience much easier, through their attention to detail and assertiveness, they knew more about my sale than the agent selling my property! 100% would recommended and will use them in the future.
Ashley Adams

 View Street View
View Street View Print
Print