Daly Avenue, Hampton Magna, Warwick, CV35 8SE
Features
- Superb detached home
- Substantially extended
- Offering up to 5 bedrooms
- Or up to 3 reception areas
- Superbly presented
- Gas central heating
- Double glazing
- Flexible ground floor bedroom
- Or granny annex/home office
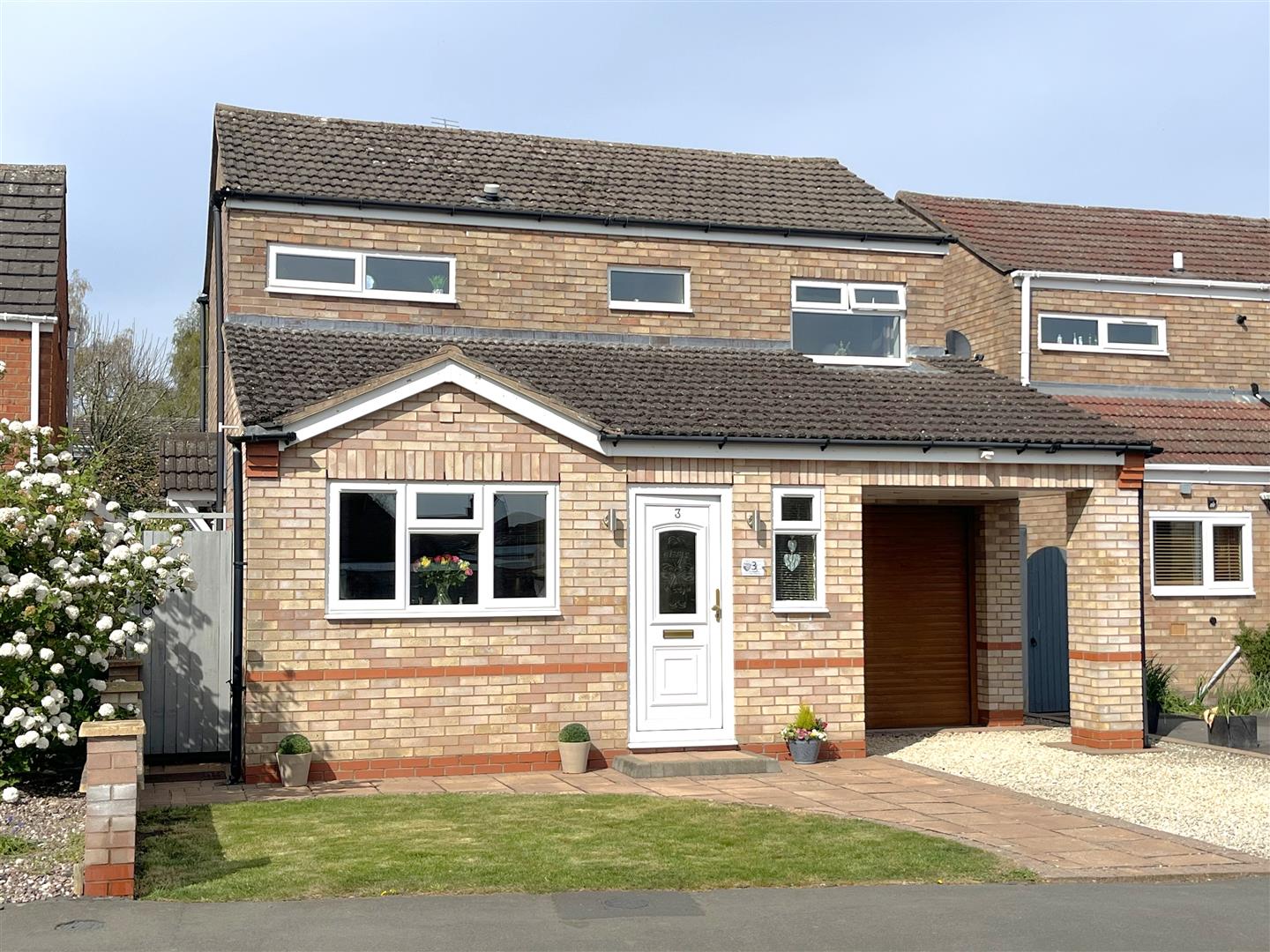
Property Descriptions
Description
Double glazed front door opens into a
LARGE RECEPTION PORCH
with engineered oak flooring.
Further front door opens into
RECEPTION HALL
with engineered oak flooring and door to garage.
EXTENDED BREAKFAST KITCHEN 5.34m x 2.41m
with extensive roll edge work surfacing extending around the room incorporating a one and a quarter single drainer, stainless steel sink with mixer tap and comprehensive range of base units and drawers beneath leaving space and plumbing for both washing machine and full-size dishwasher. There is space also for tumble dryer and large recess for a range cooker with cooker hood over. Range of eyelevel wall cupboards with under unit lighting, and further work surfacing with base units and large breakfast bar area with radiator and eyelevel wall cupboards above. Tiled floor, downlighters, double glazed front window, and single glazed door to the side.
DINING ROOM 4.53m x 3.13m
with radiator, coved ceiling, double glazed window and archway through to the
OPEN PLAN LOUNGE 4.30m x 3.35m max
with double panel radiator, coved ceiling, wiring for wall lights, and feature central fire setting with inset gas coal effect fire, hearth and surround. Double glazed patio doors and side window opening to the rear garden.
Door from the dining room leads through to
BEDROOM 5/FAMILY ROOM/HOME OFFICE 4.71m x 2.42m excl' deep door recess
with laminate flooring, the room also features radiator, double glazed French doors, window and coved ceiling.
CLOAKROOM
WC with wash hand basin, splash backs, downlighters, radiator and extractor fan.
Staircase from the reception hall leads to the first floor landing with access to the roof space. Off the landing there is a linen cupboard with slatted wood shelving.
BEDROOM ONE - REAR 4.72m x 2.41m
forming part of the extension, this delightful room has dual aspect double glazed windows, coved ceiling and radiator.
BEDROOM FOUR 2.69m max red' to 1.76m x 2.57m
with double glazed window, double panel radiator and coved ceiling. (Potentially as this room is in between bedrooms one and three it could either be an ensuite to bedroom two or knocked into bedroom three, subject of course to building regulations approval).
BEDROOM THREE 2.52m x 2.49m
with double glazed window to the front, radiator, and coved ceiling.
BEDROOM TWO 3.38m x 2.74m excluding wardrobes
with double glazed window, radiator and coved ceiling and the measurements exclude two double fitted wardrobes with hanging rails and shelves.
FAMILY BATHROOM
has been converted to a luxury shower room with large walk-in shower cubicle with adjustable shower and further rain shower over, wash hand basin with mixer tap and drawers beneath, low-level WC, tiled floor, tiled/panelled walls and electric underfloor heating.
OUTSIDE
To the front of the property there is a neatly lawned fore garden with paved path leading to the front door and gravel driveway to the side which gives access to
SINGLE GARAGE 4.91m x 2.54m max reducing to 2.37m
with an electrically operated roller up and over door, electric light, power and Baxi gas fired central heating boiler.
REAR GARDEN
has a central shaped lawn with paved patio, elevated timber decking area and large timber garden shed.
GENERAL INFORMATION
The property is freehold and all main services are connected.

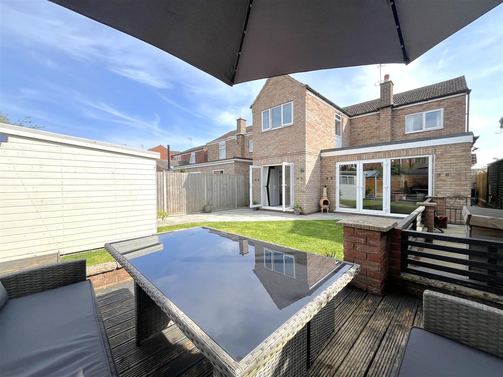
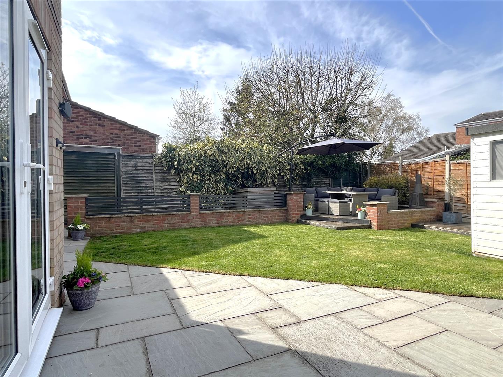
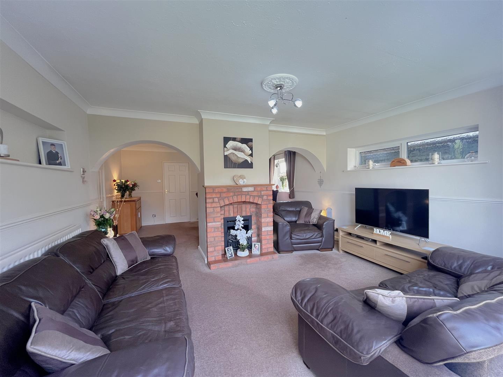
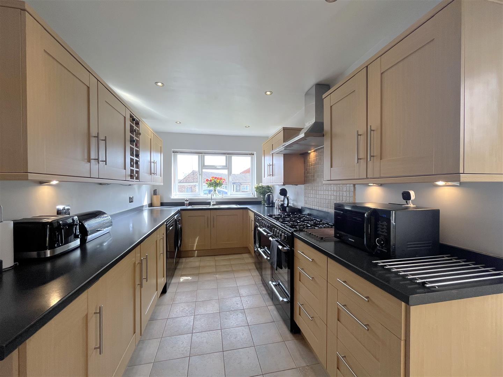
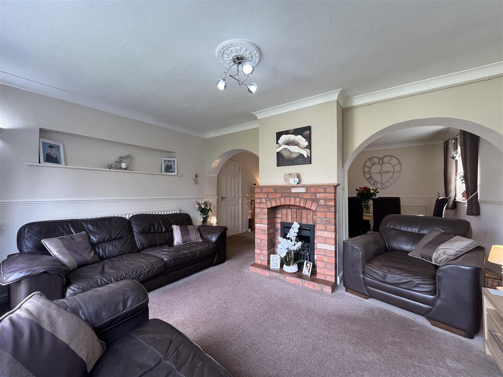
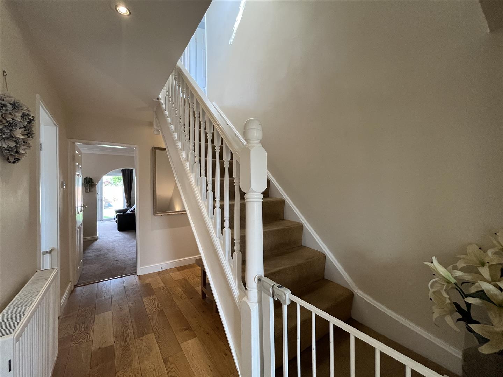
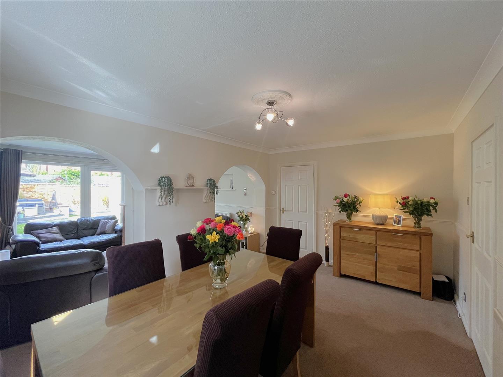
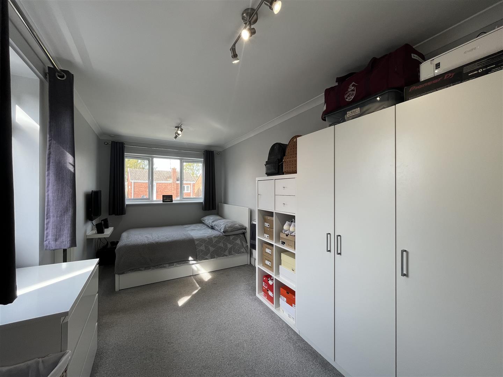
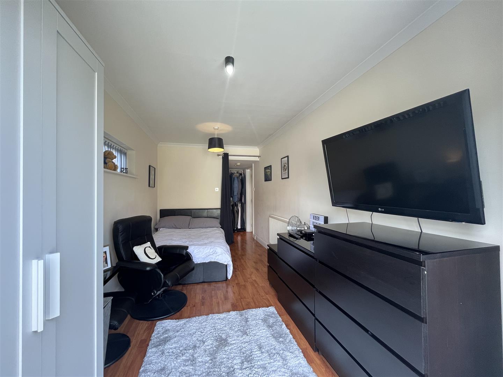
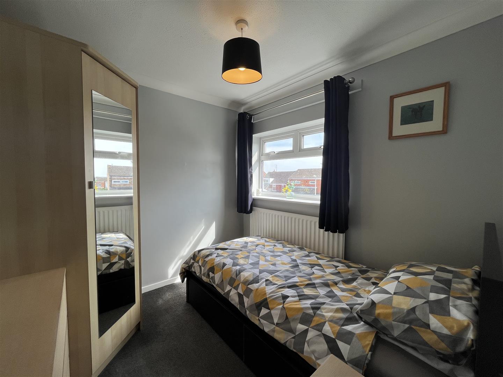
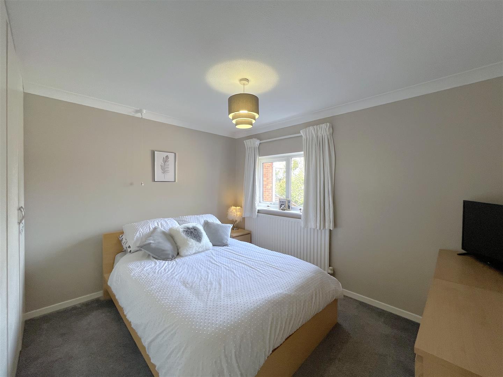
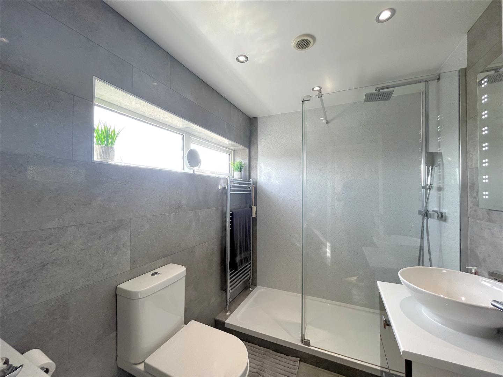
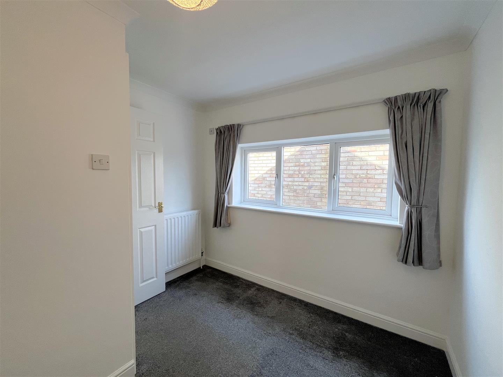
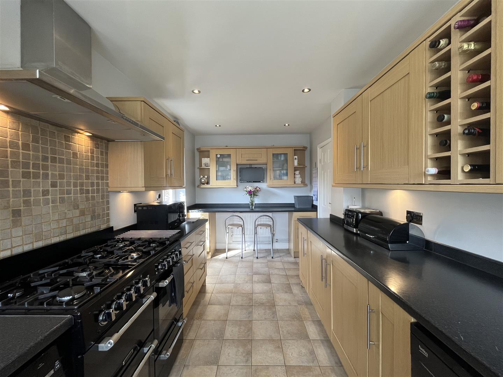
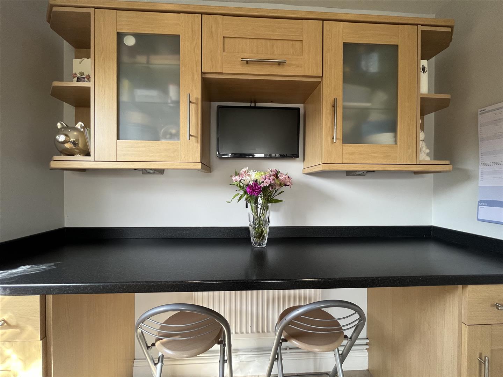
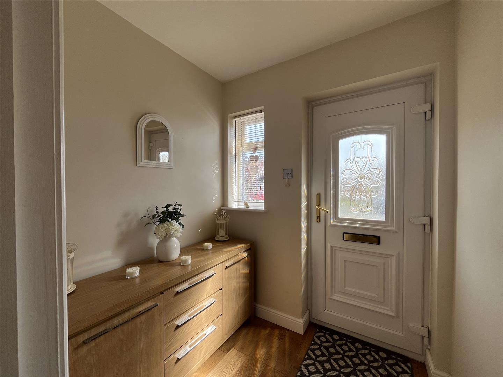
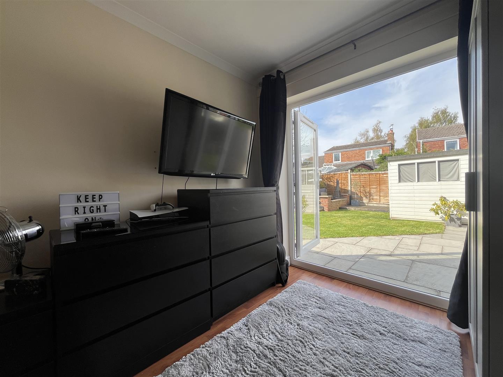
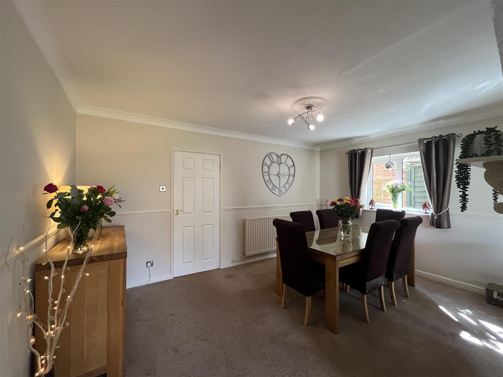
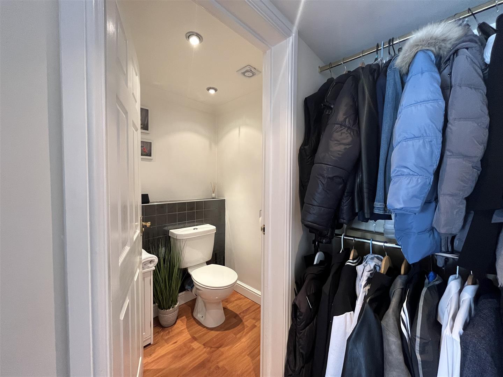
Map
Energy Performance Certificate

